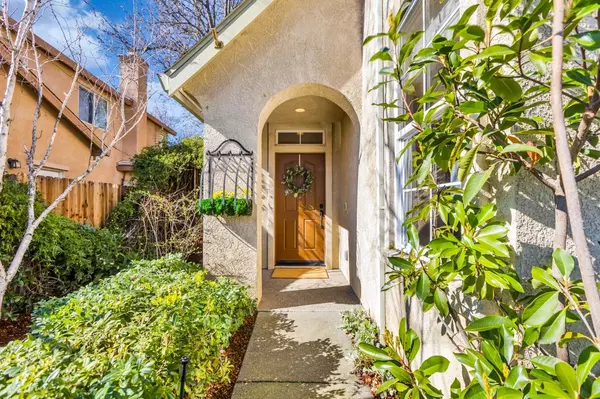$1,154,000
$1,149,000
0.4%For more information regarding the value of a property, please contact us for a free consultation.
4 Beds
3 Baths
2,644 SqFt
SOLD DATE : 03/29/2023
Key Details
Sold Price $1,154,000
Property Type Single Family Home
Sub Type Single Family Residence
Listing Status Sold
Purchase Type For Sale
Square Footage 2,644 sqft
Price per Sqft $436
Subdivision Wildhorse
MLS Listing ID 222149870
Sold Date 03/29/23
Bedrooms 4
Full Baths 3
HOA Y/N No
Originating Board MLS Metrolist
Year Built 1999
Lot Size 7,275 Sqft
Acres 0.167
Property Description
Welcome to this stunning home that sits on one of Wildhorse's loveliest streets. It's bright and cheerful with 2644 square feet, 4 bedrooms plus a primary office/retreat & 3 full bathrooms. Features include formal living and dining rooms plus a separate open concept family room with a gas fireplace, expansive kitchen and breakfast nook, all with wide open views to the gorgeous backyard. One of the bedrooms and full baths are located on the first floor. The large primary suite features a separate retreat/office with hallway access if needed and a spacious bathroom and walk-in closet. The yards are reminiscent of The Secret Garden with a flagstone walking path from the front yard through a vine-covered arbor and gate through the charming side yard to the lush, shady backyard. The back boasts three large pergolas, mature trees for privacy, a Koi pond and extensive custom patios. It was designed for outdoor entertaining. Extra features include a Tesla charger in the garage, a whole-house fan, solar, plus new interior paint, carpeting, lighting and ceiling fans. Close to Nugget Fields, a large play park, Wildhorse Golf Course and Clubhouse, Nugget Market and the nature walking trail. Clear pest, city and roof. Home is in pristine move-in condition.
Location
State CA
County Yolo
Area 11402
Direction Rockwell to Audubon.
Rooms
Family Room Great Room, View
Master Bathroom Shower Stall(s), Double Sinks, Tub, Walk-In Closet, Window
Master Bedroom Sitting Area
Living Room Other
Dining Room Formal Room
Kitchen Breakfast Area, Other Counter, Pantry Cabinet, Island
Interior
Interior Features Cathedral Ceiling, Formal Entry
Heating Central, MultiZone
Cooling Central, Whole House Fan, MultiZone
Flooring Carpet, Tile
Fireplaces Number 1
Fireplaces Type Family Room, Gas Piped
Window Features Bay Window(s),Dual Pane Full
Appliance Built-In Electric Oven, Free Standing Refrigerator, Gas Cook Top, Dishwasher, Disposal, Microwave
Laundry Cabinets, Gas Hook-Up, Upper Floor, Inside Room
Exterior
Garage Garage Facing Front
Garage Spaces 2.0
Fence Back Yard, Wood
Utilities Available Electric, Natural Gas Connected
Roof Type Composition
Street Surface Paved
Porch Back Porch, Uncovered Patio
Private Pool No
Building
Lot Description Auto Sprinkler F&R, Landscape Back, Landscape Front, Other
Story 2
Foundation Slab
Sewer In & Connected
Water Meter on Site
Schools
Elementary Schools Davis Unified
Middle Schools Davis Unified
High Schools Davis Unified
School District Yolo
Others
Senior Community No
Tax ID 071-292-026-000
Special Listing Condition Successor Trustee Sale
Pets Description Yes
Read Less Info
Want to know what your home might be worth? Contact us for a FREE valuation!

Our team is ready to help you sell your home for the highest possible price ASAP

Bought with Echelon Real Estate

"My job is to find and attract mastery-based agents to the office, protect the culture, and make sure everyone is happy! "






