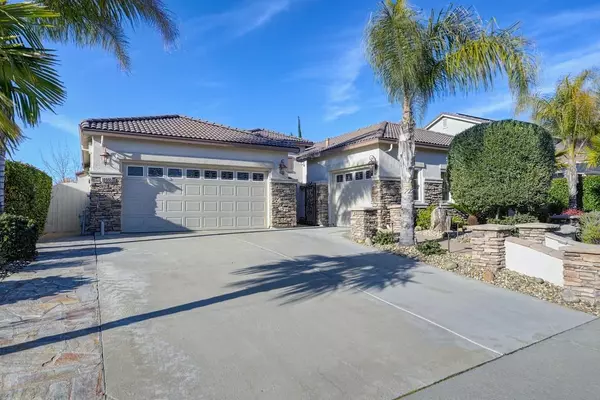$740,000
$715,000
3.5%For more information regarding the value of a property, please contact us for a free consultation.
4 Beds
2 Baths
2,507 SqFt
SOLD DATE : 03/22/2023
Key Details
Sold Price $740,000
Property Type Single Family Home
Sub Type Single Family Residence
Listing Status Sold
Purchase Type For Sale
Square Footage 2,507 sqft
Price per Sqft $295
Subdivision Zinfandel Village
MLS Listing ID 223003606
Sold Date 03/22/23
Bedrooms 4
Full Baths 2
HOA Y/N No
Originating Board MLS Metrolist
Year Built 2003
Lot Size 8,751 Sqft
Acres 0.2009
Property Description
Delightful single-story, spacious home with 3 car garage and pool! This stellar home has all the major items upgraded. Updates include 5-ton HVAC with Smart Vent feature, sleek black appliances featuring a double oven, granite counters and granite sink in kitchen, porcelain tile floor in the kitchen/laundry/breakfast room, upgraded water heater, and fresh interior paint. Karastan carpets and beautiful laminate floors installed 2 years ago. Custom made entertainment center with lighting feature and leaded crystal glass. Separate indoor laundry room features granite sink with granite countertop and cabinets to store all your items. Spacious 3-car garage with storage cabinets. Enjoy the warm summers in Sacramento in the serene backyard featuring heated pool with peaceful waterfall, retractable awning, stamped concrete patio, and low-maintenance greenery. Home has tons of natural light and has been meticulously maintained by original owners. Enjoy the lovely convenient Stone Creek Neighborhood and walk to Sprouts, Starbucks, and Panera. Two parks and walking trail close by for you to enjoy. This home comes with all the features and is sure to impress! Make it your home today!
Location
State CA
County Sacramento
Area 10670
Direction Head north on US-50 E / Take exit 18 for Sunrise Blvd / Use the right 2 lanes to turn right onto Sunrise Blvd / Turn right onto International Dr / Turn left onto Prospect Park Dr / Continue onto Fendant Dr / Turn right onto Faber Way / Destination will be on the right
Rooms
Master Bathroom Shower Stall(s), Double Sinks, Soaking Tub, Jetted Tub, Sunken Tub, Walk-In Closet
Master Bedroom Walk-In Closet
Living Room Other
Dining Room Formal Room
Kitchen Breakfast Room, Granite Counter, Island w/Sink, Kitchen/Family Combo
Interior
Heating Central, Fireplace(s)
Cooling Smart Vent, Central
Flooring Carpet, Laminate, Tile, Vinyl
Fireplaces Number 1
Fireplaces Type Family Room, Gas Piped
Window Features Dual Pane Full
Appliance Built-In Electric Oven, Built-In Gas Range, Microwave, Double Oven
Laundry Cabinets, Sink, Inside Room
Exterior
Garage Attached, Garage Door Opener, Garage Facing Front, Garage Facing Side
Garage Spaces 3.0
Fence Back Yard
Pool Gas Heat, Other
Utilities Available Electric, Natural Gas Connected
Roof Type Tile
Street Surface Paved
Porch Awning
Private Pool Yes
Building
Lot Description Auto Sprinkler F&R
Story 1
Foundation Slab
Builder Name Elliott
Sewer In & Connected
Water Meter Required, Public, Other
Schools
Elementary Schools Folsom-Cordova
Middle Schools Folsom-Cordova
High Schools Folsom-Cordova
School District Sacramento
Others
Senior Community No
Tax ID 072-2080-010-0000
Special Listing Condition None
Read Less Info
Want to know what your home might be worth? Contact us for a FREE valuation!

Our team is ready to help you sell your home for the highest possible price ASAP

Bought with Berkshire Hathaway Home Services Elite Real Estate

"My job is to find and attract mastery-based agents to the office, protect the culture, and make sure everyone is happy! "






