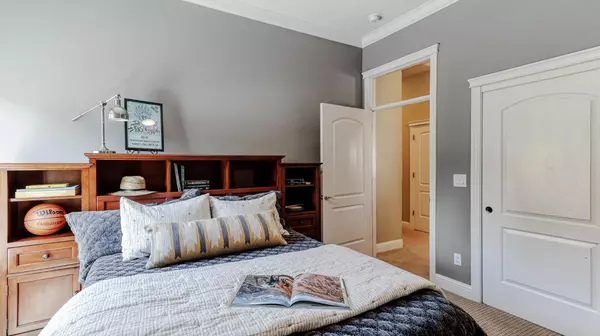$1,050,000
$1,099,000
4.5%For more information regarding the value of a property, please contact us for a free consultation.
4 Beds
3 Baths
2,828 SqFt
SOLD DATE : 03/01/2023
Key Details
Sold Price $1,050,000
Property Type Single Family Home
Sub Type Single Family Residence
Listing Status Sold
Purchase Type For Sale
Square Footage 2,828 sqft
Price per Sqft $371
Subdivision Wimbledon Estates
MLS Listing ID 222110088
Sold Date 03/01/23
Bedrooms 4
Full Baths 3
HOA Y/N No
Originating Board MLS Metrolist
Year Built 2000
Lot Size 0.860 Acres
Acres 0.86
Property Description
A true must-see offering, this stunning home in the Wimbledon Estates neighborhood will not disappoint. It has it all. The main house boasts over 2800 sq. ft. of truly livable space. Then walk out to the stunning waterfall-enhanced Guiton pool where you will be the entertainer of the summer. The adjoining pool house (560 sqft,) has its own kitchen/bathroom/laundry so you can easily accommodate guests in style. And between the attached 3 car garage plus the detached garage/shop with its own gated entrance and full RV hookups, there is so much room for all of your toys. The fully landscaped yard and covered patio will make you realize that being outside is just as comfortable is being inside. Owned solar completes the big-ticket items this dream home has, so how can you resist?
Location
State CA
County Shasta
Area Shasta County
Direction Hartnell East to right on Heritagetown to left on Woodbury and the home is on the left corner of Woodbury and Wimbledon.
Rooms
Living Room Other
Dining Room Dining Bar, Formal Area
Kitchen Breakfast Area, Pantry Closet, Skylight(s), Granite Counter
Interior
Interior Features Skylight(s), Formal Entry, Storage Area(s)
Heating Central, Fireplace(s)
Cooling Ceiling Fan(s), Central
Flooring Carpet, Laminate, Tile
Appliance Built-In Electric Oven, Gas Cook Top, Hood Over Range, Dishwasher, Disposal, Microwave
Laundry Inside Room
Exterior
Garage Attached, Boat Storage, RV Access, Detached, Garage Facing Side
Garage Spaces 5.0
Fence Back Yard
Pool Pool House, Fenced, Gunite Construction, Solar Heat
Utilities Available Cable Available, Solar, Underground Utilities, Internet Available, Natural Gas Connected
View City
Roof Type Cement,Tile
Topography Level
Street Surface Asphalt
Porch Covered Patio
Private Pool Yes
Building
Lot Description Auto Sprinkler F&R, Corner, Landscape Back, Landscape Front
Story 1
Foundation Slab
Sewer Public Sewer
Water Public
Architectural Style Contemporary
Level or Stories One
Schools
Elementary Schools Other
Middle Schools Other
High Schools Other
School District Other
Others
Senior Community No
Tax ID 110-320-004-000
Special Listing Condition None
Read Less Info
Want to know what your home might be worth? Contact us for a FREE valuation!

Our team is ready to help you sell your home for the highest possible price ASAP

Bought with Non-MLS Office

"My job is to find and attract mastery-based agents to the office, protect the culture, and make sure everyone is happy! "






