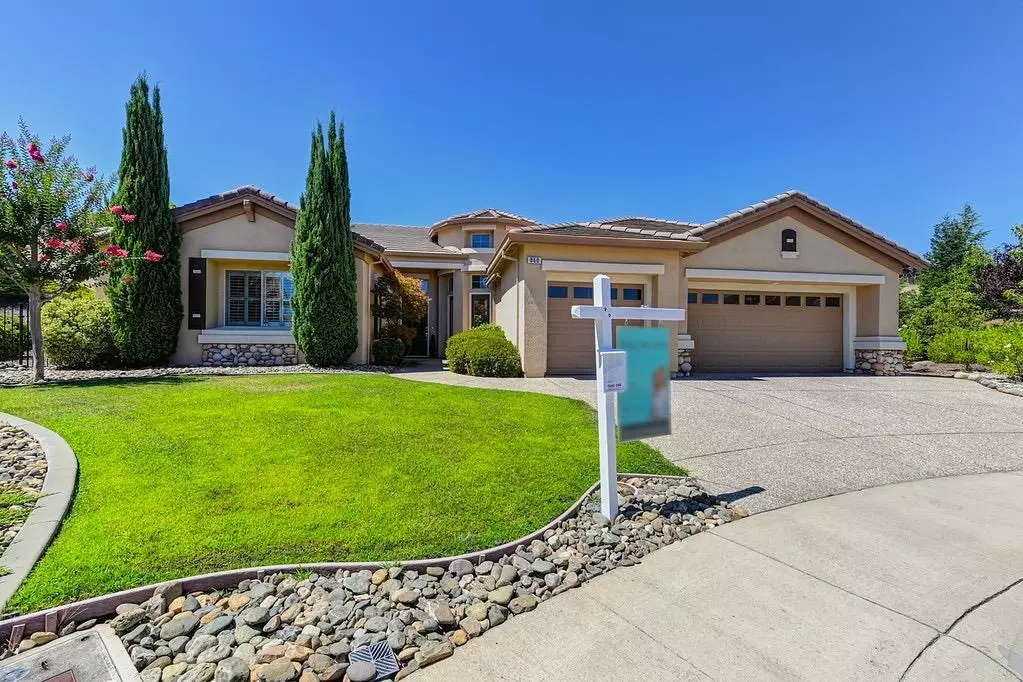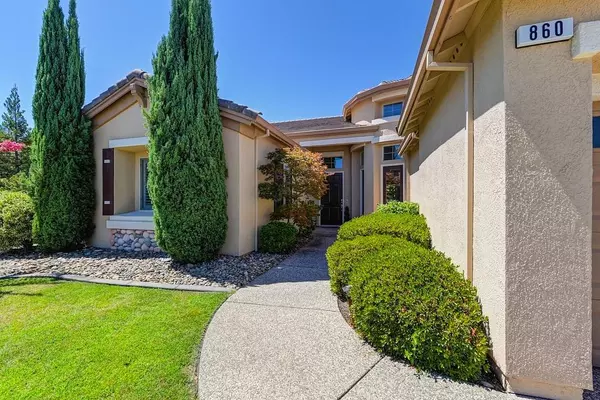$880,000
$925,000
4.9%For more information regarding the value of a property, please contact us for a free consultation.
2 Beds
3 Baths
2,612 SqFt
SOLD DATE : 01/31/2023
Key Details
Sold Price $880,000
Property Type Single Family Home
Sub Type Single Family Residence
Listing Status Sold
Purchase Type For Sale
Square Footage 2,612 sqft
Price per Sqft $336
Subdivision Sun City Lincoln Hills
MLS Listing ID 222094759
Sold Date 01/31/23
Bedrooms 2
Full Baths 3
HOA Fees $133/mo
HOA Y/N Yes
Originating Board MLS Metrolist
Year Built 2001
Lot Size 0.295 Acres
Acres 0.2947
Property Description
Price includes seller credit for mortgage interest rate buy down option. Stunning Sun City Lincoln Hills Springcrest situated on one of the largest lots in the neighborhood with FULLY OWNED SOLAR! This home is unique with three FULL baths. The grand entrance with soaring ceilings gives the most luxurious feel. The extended covered patio is perfect for enjoying the outdoor space year round. The sweeping kitchen, opening to the great-room is perfect for entertaining. The most discerning chef will appreciate the updated stainless steel appliances. The location of this home is amazing, nestled in a quiet court, just around the corner from the Orchard Creek lodge. The oversized owned solar system is great for keeping utility bills low.
Location
State CA
County Placer
Area 12206
Direction Hwy 65 northbound to Lincoln Blvd. Turn Right on Stirling Pkwy, right on Joiner Pkwy, Left on Del Webb Blvd, Left on Summerhill Ln, Left on Shire Ct. PIQ at end of court.
Rooms
Master Bathroom Shower Stall(s), Double Sinks, Tub, Walk-In Closet, Window
Master Bedroom Walk-In Closet 2+, Sitting Area
Living Room Great Room
Dining Room Breakfast Nook, Formal Room
Kitchen Other Counter, Butlers Pantry, Pantry Closet, Island, Kitchen/Family Combo
Interior
Heating Central, Fireplace(s)
Cooling Ceiling Fan(s), Central
Flooring Carpet, Linoleum, Tile, Vinyl, Wood
Fireplaces Number 1
Fireplaces Type Family Room, Gas Log
Equipment Attic Fan(s)
Window Features Dual Pane Full,Window Coverings
Appliance Built-In Electric Oven, Free Standing Refrigerator, Gas Cook Top, Gas Water Heater, Hood Over Range, Dishwasher, Disposal, Microwave, Double Oven, Plumbed For Ice Maker
Laundry Cabinets, Sink, Inside Room
Exterior
Exterior Feature Uncovered Courtyard
Garage Attached, Garage Facing Front
Garage Spaces 3.0
Utilities Available Cable Connected, Public, Solar, Internet Available, Natural Gas Connected
Amenities Available Clubhouse, Exercise Room, Tennis Courts
Roof Type Tile
Topography Level,Trees Many
Street Surface Paved
Porch Covered Patio
Private Pool No
Building
Lot Description Auto Sprinkler F&R, Close to Clubhouse, Cul-De-Sac, Curb(s)/Gutter(s), Street Lights
Story 1
Foundation Slab
Sewer Sewer Connected & Paid
Water Meter on Site, Public
Architectural Style Mediterranean, Contemporary
Level or Stories One
Schools
Elementary Schools Western Placer
Middle Schools Western Placer
High Schools Western Placer
School District Placer
Others
HOA Fee Include Pool
Senior Community Yes
Restrictions Age Restrictions,Signs,Exterior Alterations,Parking
Tax ID 330-120-038-000
Special Listing Condition None
Read Less Info
Want to know what your home might be worth? Contact us for a FREE valuation!

Our team is ready to help you sell your home for the highest possible price ASAP

Bought with Coldwell Banker Sun Ridge Real Estate

"My job is to find and attract mastery-based agents to the office, protect the culture, and make sure everyone is happy! "






