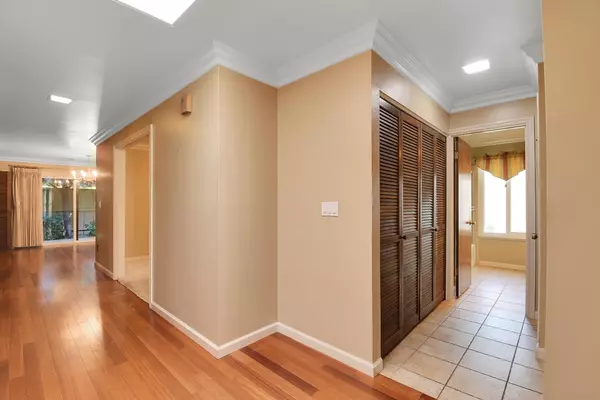$350,000
$349,999
For more information regarding the value of a property, please contact us for a free consultation.
2 Beds
2 Baths
1,797 SqFt
SOLD DATE : 12/13/2022
Key Details
Sold Price $350,000
Property Type Condo
Sub Type Condominium
Listing Status Sold
Purchase Type For Sale
Square Footage 1,797 sqft
Price per Sqft $194
Subdivision The Meadows
MLS Listing ID 222116718
Sold Date 12/13/22
Bedrooms 2
Full Baths 2
HOA Fees $500/mo
HOA Y/N Yes
Originating Board MLS Metrolist
Year Built 1978
Lot Size 3,585 Sqft
Acres 0.0823
Property Description
Enjoy peaceful, carefree living at Yuba City's finest condominium complex, The Meadows. This home features a spacious great room with vaulted ceiling, wet bar and a generous sized floor to ceiling fireplace that contains an oversized gas log. The home also features a large den, formal dining room with built in buffet, two spacious bedrooms and two baths. The master bedroom brings the outside in with a lovely, landscaped atrium and it also has a large walk-in closet with overhead storage. The master bath has a spacious vanity, a relaxing soaking tub and renovated shower that will accommodate wheelchair access. Gleaming hardwood floors flow through the entry, dining room and kitchen. Fabulous crown moldings and trim will be found throughout, and plantation shutters grace all windows. There are two patios to enjoy serene relaxation. The Meadows offers a beautifully renovated clubhouse, pool, spa, and parklike landscaping. Come see today as this is resort living in the heart of Yuba City.
Location
State CA
County Sutter
Area 12405
Direction Highway 99 to Hunn Road. West on Hunn Road to the Meadows complex. Property is directly across the street from the clubhouse on the corner.
Rooms
Family Room View
Master Bathroom Shower Stall(s), Double Sinks, Soaking Tub, Tile
Master Bedroom Ground Floor, Walk-In Closet, Outside Access
Living Room Cathedral/Vaulted, Great Room, Open Beam Ceiling
Dining Room Dining Bar, Formal Area
Kitchen Pantry Cabinet, Tile Counter
Interior
Interior Features Cathedral Ceiling, Formal Entry, Wet Bar
Heating Central, Fireplace(s), Natural Gas
Cooling Ceiling Fan(s), Central
Flooring Carpet, Tile, Wood
Appliance Built-In Electric Oven, Hood Over Range, Dishwasher, Disposal, Microwave, Electric Cook Top, Wine Refrigerator
Laundry Electric, Hookups Only, Inside Area
Exterior
Garage Garage Door Opener, Uncovered Parking Space, Garage Facing Side, Guest Parking Available
Garage Spaces 2.0
Fence Back Yard, Wood
Pool Gunite Construction, See Remarks
Utilities Available Cable Connected, Public, Underground Utilities, Internet Available, Natural Gas Connected
Amenities Available Pool, Clubhouse
View Other
Roof Type Composition
Topography Level
Porch Uncovered Patio
Private Pool Yes
Building
Lot Description Auto Sprinkler F&R, Close to Clubhouse, Corner, Cul-De-Sac, Shape Regular, Street Lights, Landscape Back, Zero Lot Line, Landscape Front
Story 1
Unit Location Close to Clubhouse,End Unit,Ground Floor
Foundation Slab
Sewer Septic System
Water Meter on Site, Public
Architectural Style Contemporary
Level or Stories One
Schools
Elementary Schools Yuba City Unified
Middle Schools Yuba City Unified
High Schools Yuba City Unified
School District Sutter
Others
HOA Fee Include MaintenanceExterior, MaintenanceGrounds, Pool
Senior Community No
Tax ID 26-200-025
Special Listing Condition Successor Trustee Sale
Pets Description Yes
Read Less Info
Want to know what your home might be worth? Contact us for a FREE valuation!

Our team is ready to help you sell your home for the highest possible price ASAP

Bought with Aztec Real Estate

"My job is to find and attract mastery-based agents to the office, protect the culture, and make sure everyone is happy! "






