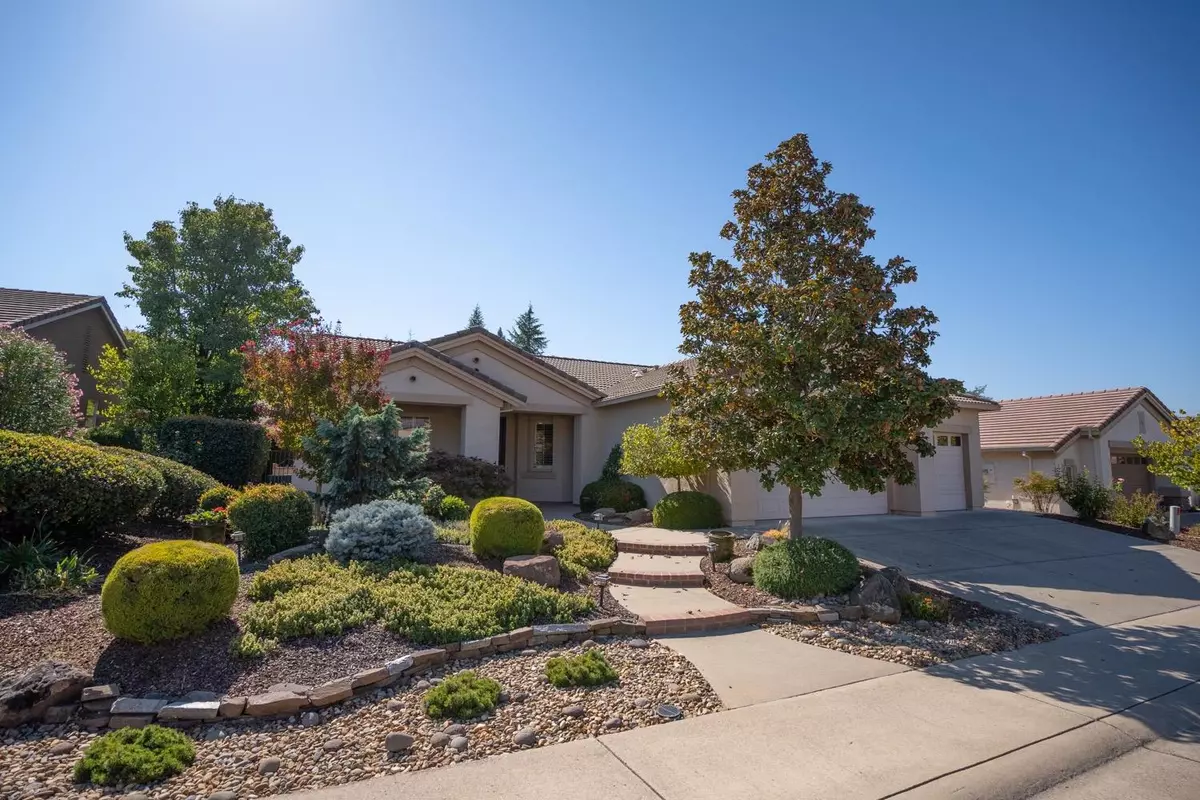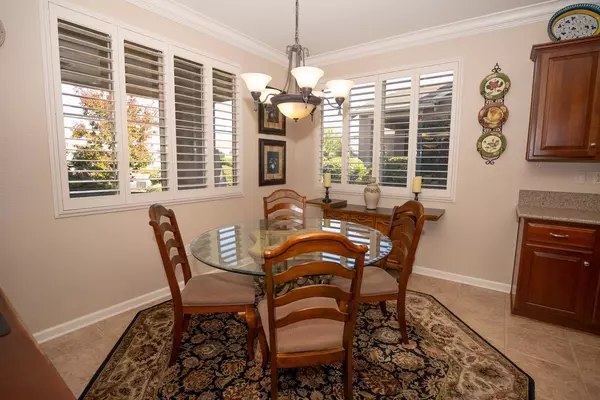$684,400
$690,000
0.8%For more information regarding the value of a property, please contact us for a free consultation.
2 Beds
2 Baths
1,910 SqFt
SOLD DATE : 12/12/2022
Key Details
Sold Price $684,400
Property Type Single Family Home
Sub Type Single Family Residence
Listing Status Sold
Purchase Type For Sale
Square Footage 1,910 sqft
Price per Sqft $358
Subdivision Sun City Lincoln Hills
MLS Listing ID 222137299
Sold Date 12/12/22
Bedrooms 2
Full Baths 2
HOA Fees $133/mo
HOA Y/N Yes
Originating Board MLS Metrolist
Year Built 2001
Lot Size 7,196 Sqft
Acres 0.1652
Property Description
Gorgeous Sun City home! Excellent location!! It is walking distance to the Golf Course (visible from driveway down the street), clubhouse, The Meridian's restaurant, tennis courts, baseball diamond, and park! This 2bd/2bth home features hardwood flooring, tile and carpet in bedrooms. The living room has a beautiful fireplace and mantel with huge windows looking out to the back patio. The backyard is nice and private. There is not a neighbor backing to your fence, instead it has a greenbelt type space and elevation change to enjoy! Built-in BBQ and covered back patio make this home exceptional for entertaining. The layout of this home is lovely! The kitchen is large with plenty of cabinets and island. The bar/counter is nice for having that extra seating for guests. There are informal and formal dining areas. The office/den is tastefully added and compliments the floor plan exceptionally well. The front and backyard are completely landscaped with automatic sprinklers. There is an oversized and finished full size 3 car garage with a handy utility sink. Inside laundry room with cabinets. This home is located in a very desirable area in Sun City Lincoln Hills! Don't miss out on an opportunity to be near all of the great amenities that this exclusive senior community has to offer!
Location
State CA
County Placer
Area 12206
Direction Joiner pkwy, Del Webb Blvd, Sun City Blvd, to Summerhill
Rooms
Master Bathroom Shower Stall(s), Double Sinks, Walk-In Closet
Master Bedroom Outside Access
Living Room Great Room
Dining Room Dining Bar, Space in Kitchen, Formal Area
Kitchen Island
Interior
Heating Central, Fireplace Insert
Cooling Ceiling Fan(s), Central
Flooring Carpet, Tile, Wood
Fireplaces Number 1
Fireplaces Type Living Room
Window Features Dual Pane Full
Appliance Gas Plumbed, Compactor, Dishwasher, Disposal, Plumbed For Ice Maker, Free Standing Electric Oven
Laundry Cabinets, Electric, Gas Hook-Up, Inside Room
Exterior
Exterior Feature BBQ Built-In
Garage Garage Door Opener
Garage Spaces 3.0
Fence Back Yard
Utilities Available Public, Internet Available
Amenities Available Pool, Clubhouse, Exercise Room, Tennis Courts, Trails
View Garden/Greenbelt
Roof Type Tile
Topography Trees Few
Street Surface Paved
Porch Front Porch, Covered Patio
Private Pool No
Building
Lot Description Auto Sprinkler F&R, Close to Clubhouse, Curb(s)/Gutter(s), Landscape Back, Landscape Front
Story 1
Foundation Slab
Sewer Sewer in Street
Water Public
Architectural Style Contemporary
Level or Stories One
Schools
Elementary Schools Western Placer
Middle Schools Western Placer
High Schools Western Placer
School District Placer
Others
HOA Fee Include Pool
Senior Community Yes
Restrictions Age Restrictions,Signs,Parking
Tax ID 330-120-033-000
Special Listing Condition None
Pets Description Yes, Service Animals OK, Cats OK, Dogs OK
Read Less Info
Want to know what your home might be worth? Contact us for a FREE valuation!

Our team is ready to help you sell your home for the highest possible price ASAP

Bought with Granite Equity Group

"My job is to find and attract mastery-based agents to the office, protect the culture, and make sure everyone is happy! "






