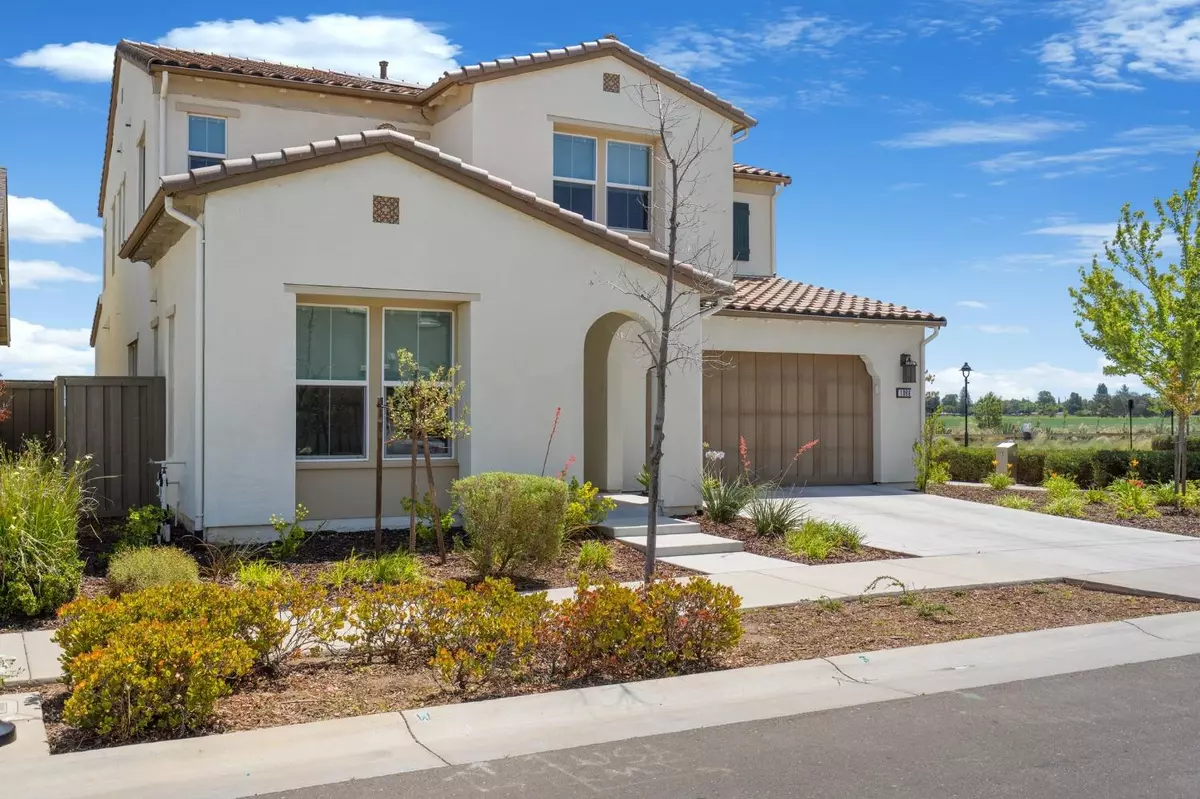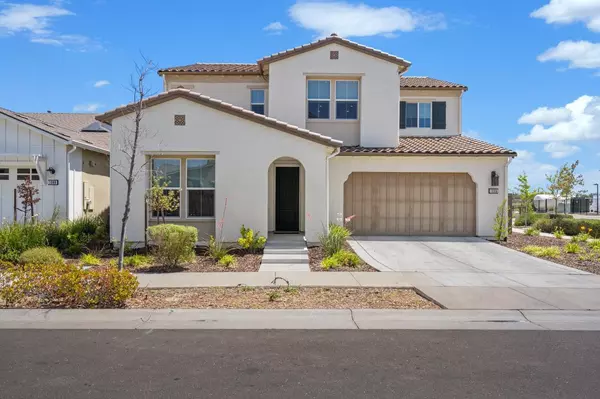$1,400,000
$1,499,000
6.6%For more information regarding the value of a property, please contact us for a free consultation.
4 Beds
5 Baths
3,226 SqFt
SOLD DATE : 10/24/2022
Key Details
Sold Price $1,400,000
Property Type Single Family Home
Sub Type Single Family Residence
Listing Status Sold
Purchase Type For Sale
Square Footage 3,226 sqft
Price per Sqft $433
Subdivision The Cannery
MLS Listing ID 222068007
Sold Date 10/24/22
Bedrooms 4
Full Baths 4
HOA Fees $122/mo
HOA Y/N Yes
Originating Board MLS Metrolist
Year Built 2018
Lot Size 5,663 Sqft
Acres 0.13
Property Description
This house keeps getting better! Freshly installed backyard turf offers a plush back drop to Napa-esque farmland views! This contemporary & elegant 2018 SAGE home offers 10-foot ceilings downstairs, multi-slide door to patio with fireplace for indoor-outdoor lifestyle & motorized screens for bug-free enjoyment! 4 Ensuite bedrooms (one down), 4.5 bathrooms, Wolf range plus Wolf wall oven in kitchen, built-in Sub Zero refrigerator & natural quartzite Mont Blanc counters. Home features a spacious loft, Hunter Douglass shades throughtout, smart vent system, 2.7 kw Sunpower solar system, Minka fans, 2.5 car garage, Carrera marble primary bath with shower surround to ceiling, surround sound flush-mount speakers in great room, is prewired for alarm, & much more! Steps away from Cannery Clubhouse with pool & spa or take a walk around The Cannery's 1.5 mile walking & biking trail around the corner from your front door. CLICK VIRTUAL MEDIA FOR VIDEO!
Location
State CA
County Yolo
Area 11402
Direction Cannery Loop to Pierce Lane. First home on the right.
Rooms
Living Room Great Room
Dining Room Formal Room
Kitchen Pantry Closet, Quartz Counter, Island w/Sink, Kitchen/Family Combo
Interior
Heating Central
Cooling Central
Flooring Wood
Fireplaces Number 1
Fireplaces Type Other
Laundry Upper Floor
Exterior
Garage 24'+ Deep Garage, Tandem Garage, Garage Facing Front
Garage Spaces 2.0
Utilities Available Public
Amenities Available Barbeque, Pool, Clubhouse, Spa/Hot Tub
Roof Type Tile
Street Surface Chip And Seal
Porch Covered Patio
Private Pool No
Building
Lot Description Auto Sprinkler Front, Close to Clubhouse, Corner, Landscape Front
Story 2
Foundation Slab
Builder Name The New Home Company
Sewer In & Connected
Water Public
Architectural Style Mediterranean
Schools
Elementary Schools Davis Unified
Middle Schools Davis Unified
High Schools Davis Unified
School District Yolo
Others
HOA Fee Include Pool
Senior Community No
Tax ID 035-521-014-000
Special Listing Condition None
Read Less Info
Want to know what your home might be worth? Contact us for a FREE valuation!

Our team is ready to help you sell your home for the highest possible price ASAP

Bought with Sunil Sethi Real Estate

"My job is to find and attract mastery-based agents to the office, protect the culture, and make sure everyone is happy! "






