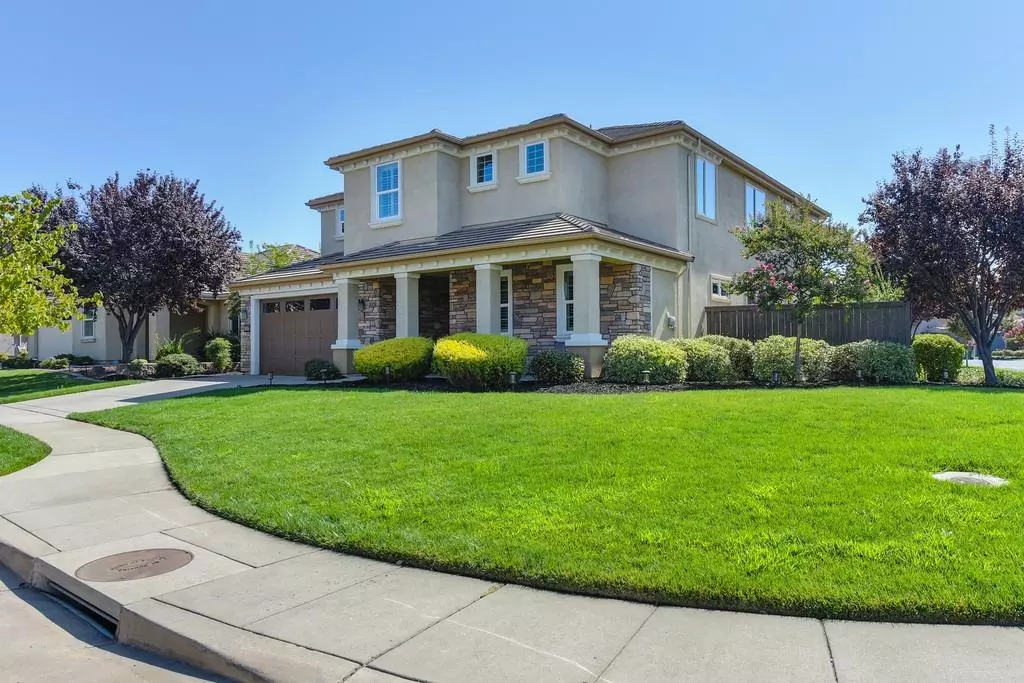$975,000
$999,000
2.4%For more information regarding the value of a property, please contact us for a free consultation.
5 Beds
4 Baths
3,458 SqFt
SOLD DATE : 10/17/2022
Key Details
Sold Price $975,000
Property Type Single Family Home
Sub Type Single Family Residence
Listing Status Sold
Purchase Type For Sale
Square Footage 3,458 sqft
Price per Sqft $281
Subdivision Blackstone
MLS Listing ID 222110439
Sold Date 10/17/22
Bedrooms 5
Full Baths 4
HOA Fees $133/mo
HOA Y/N Yes
Originating Board MLS Metrolist
Year Built 2012
Lot Size 9,148 Sqft
Acres 0.21
Property Description
Gorgeous solar home on large nicely landscaped corner lot with tons of privacy. Newly painted interior and carpet throughout, ready for quick close and move in. Located walking distance to club house and all its amenities. This home features a great floorplan. Large family room and dining rooms separated by a double-sided fireplace and open to a cooks kitchen featuring a large center island with sink. There are granite countertops, gas cook top, double ovens and huge walk-in pantry. This home also features a covered front porch, formal entry, large downstairs bedroom and full bath and huge upstairs bonus room. The large master suite has nice local views and spacious master bathroom with two walk-in closets, large tub and stall shower. 3 additional bedrooms upstairs plus two more full bathrooms; giving this property ample space. The backyard is professionally landscaped with a variety of fruit trees and large concrete patio great for entertaining. 3 car tandem garage.
Location
State CA
County El Dorado
Area 12602
Direction Latrobe to Left on Clubview Drive, Right on Blackstone PKWY, Left on Aldridge, Left On David Loop, Home is on corner on right side
Rooms
Family Room Great Room
Master Bathroom Shower Stall(s), Double Sinks, Tub, Walk-In Closet 2+
Living Room Other
Dining Room Formal Area
Kitchen Breakfast Area, Butlers Pantry, Pantry Closet, Granite Counter, Island w/Sink, Kitchen/Family Combo
Interior
Heating Central, Fireplace(s), Gas
Cooling Ceiling Fan(s), Central, MultiZone
Flooring Carpet, Tile
Fireplaces Number 1
Fireplaces Type Gas Log
Window Features Dual Pane Full
Appliance Free Standing Refrigerator, Gas Cook Top, Compactor, Dishwasher, Disposal, Microwave, Double Oven, Self/Cont Clean Oven
Laundry Cabinets, Sink, Inside Room
Exterior
Garage Attached, Tandem Garage, Garage Door Opener, Garage Facing Front
Garage Spaces 3.0
Fence Back Yard
Pool Built-In, Common Facility, Lap
Utilities Available Cable Available, Solar
Amenities Available Barbeque, Playground, Pool, Clubhouse, Rec Room w/Fireplace, Exercise Room, Spa/Hot Tub, Gym, Park
Roof Type Tile
Street Surface Paved
Porch Front Porch, Uncovered Patio
Private Pool Yes
Building
Lot Description Auto Sprinkler F&R, Corner, Curb(s)/Gutter(s), Gated Community, Shape Regular, Landscape Back, Landscape Front
Story 2
Foundation Slab
Builder Name Lennar
Sewer In & Connected
Water Public
Architectural Style Mediterranean
Schools
Elementary Schools Buckeye Union
Middle Schools Buckeye Union
High Schools El Dorado Union High
School District El Dorado
Others
HOA Fee Include MaintenanceGrounds, Pool
Senior Community No
Tax ID 118-184-007-000
Special Listing Condition None
Read Less Info
Want to know what your home might be worth? Contact us for a FREE valuation!

Our team is ready to help you sell your home for the highest possible price ASAP

Bought with Lyon RE El Dorado Hills/Folsom

"My job is to find and attract mastery-based agents to the office, protect the culture, and make sure everyone is happy! "






