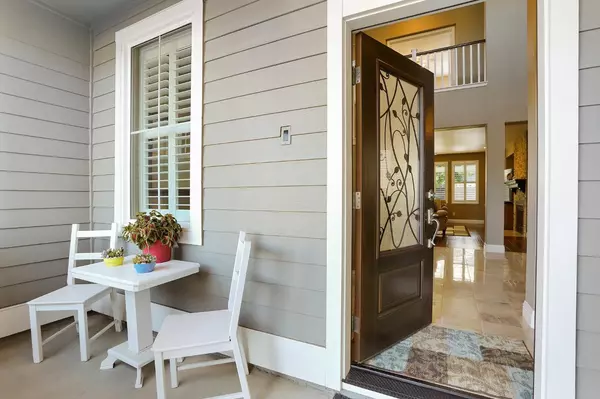$960,000
$975,000
1.5%For more information regarding the value of a property, please contact us for a free consultation.
5 Beds
3 Baths
3,400 SqFt
SOLD DATE : 08/24/2022
Key Details
Sold Price $960,000
Property Type Single Family Home
Sub Type Single Family Residence
Listing Status Sold
Purchase Type For Sale
Square Footage 3,400 sqft
Price per Sqft $282
Subdivision Elissagaray Ranch
MLS Listing ID 222092875
Sold Date 08/24/22
Bedrooms 5
Full Baths 3
HOA Y/N No
Originating Board MLS Metrolist
Year Built 2004
Lot Size 10,337 Sqft
Acres 0.2373
Property Description
This One Steals the Show! Gorgeous home located in the exclusive Elissagaray Ranch! Spanning 3,400 SF is an impressive 5 BD 3 BA dream home graced by soaring ceilings. Downstairs bedroom with full bath. Sleek and stylish huge gourmet kitchen with an abundance of beautiful cabinets, stunning granite slab counters, extended island with breakfast bar, pantry, Thermador cooktop and Bosch appliances. Enjoy gatherings in the great room with a custom fireplace. Formal elegant living and dining room. Divine master suite presents dual fireplace, retreat, walk-in closet, separate his and her vanities and escape soaking in the tub by the fire. Highlights include solar system, luxurious travertine tile, wood floors, ceiling fans, custom shutters, designer paint palette, built-ins and upgraded light fixtures. Enjoy the private expansive backyard under the tiled covered patio and ceiling fans perfect setting for summer BBQ's. 3-car garage, large shed and RV/Boat side access! Welcome Home!
Location
State CA
County San Joaquin
Area 20601
Direction Head south on S MacArthur Dr toward Eastlake Dr 492 ft Turn left onto Eastlake Dr 0.2 mi Turn left onto Eastlake Cir 0.2 mi Turn left onto McKenna Dr 420 ft McKenna Dr turns right and becomes Tulloch Dr 0.3 mi Turn left onto Lynn W Riffle St Destination will be on the right
Rooms
Family Room Great Room
Master Bathroom Shower Stall(s), Double Sinks, Soaking Tub, Tile, Walk-In Closet, Window
Master Bedroom Sitting Room, Sitting Area
Living Room Cathedral/Vaulted
Dining Room Breakfast Nook, Formal Room, Dining Bar, Dining/Family Combo, Dining/Living Combo
Kitchen Breakfast Area, Pantry Closet, Granite Counter, Island, Island w/Sink, Kitchen/Family Combo
Interior
Interior Features Cathedral Ceiling, Formal Entry
Heating Central, Fireplace(s), Natural Gas
Cooling Ceiling Fan(s), Central
Flooring Laminate, Tile, Wood
Fireplaces Number 2
Fireplaces Type Master Bedroom, Family Room, Gas Log
Window Features Dual Pane Full
Appliance Built-In Electric Oven, Gas Cook Top, Gas Plumbed, Built-In Gas Range, Gas Water Heater, Hood Over Range, Dishwasher, Disposal, Microwave, Plumbed For Ice Maker
Laundry Gas Hook-Up, Upper Floor, Inside Room
Exterior
Garage Boat Storage, RV Access, Garage Facing Front, Garage Facing Side, Interior Access
Garage Spaces 3.0
Fence Back Yard, Fenced, Wood
Utilities Available Cable Available, Dish Antenna, Solar, Electric, Underground Utilities, Internet Available, Natural Gas Available, Natural Gas Connected
Roof Type Composition
Topography Level
Street Surface Asphalt
Private Pool No
Building
Lot Description Auto Sprinkler F&R, Curb(s)/Gutter(s), Shape Regular, Street Lights, Landscape Back, Landscape Front
Story 2
Foundation Slab
Sewer Public Sewer
Water Water District, Public
Architectural Style Craftsman
Schools
Elementary Schools Tracy Unified
Middle Schools Tracy Unified
High Schools Tracy Unified
School District San Joaquin
Others
Senior Community No
Tax ID 252-250-51
Special Listing Condition None
Pets Description Yes
Read Less Info
Want to know what your home might be worth? Contact us for a FREE valuation!

Our team is ready to help you sell your home for the highest possible price ASAP

Bought with United Realty Partners

"My job is to find and attract mastery-based agents to the office, protect the culture, and make sure everyone is happy! "






