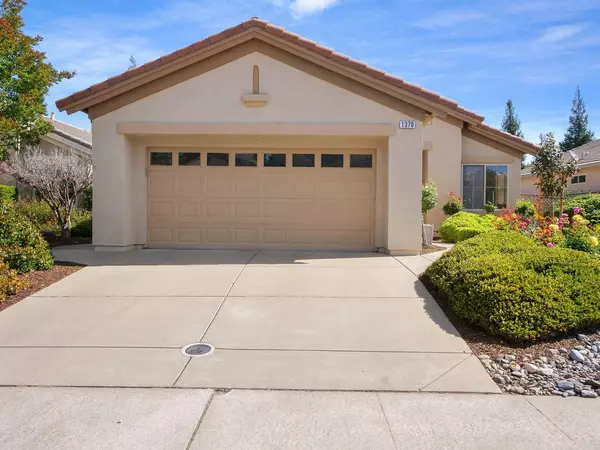$548,000
$550,000
0.4%For more information regarding the value of a property, please contact us for a free consultation.
2 Beds
2 Baths
1,298 SqFt
SOLD DATE : 07/29/2022
Key Details
Sold Price $548,000
Property Type Single Family Home
Sub Type Single Family Residence
Listing Status Sold
Purchase Type For Sale
Square Footage 1,298 sqft
Price per Sqft $422
Subdivision Sun City Lincoln Hills
MLS Listing ID 222049677
Sold Date 07/29/22
Bedrooms 2
Full Baths 2
HOA Fees $133/qua
HOA Y/N Yes
Originating Board MLS Metrolist
Year Built 2000
Lot Size 5,541 Sqft
Acres 0.1272
Property Description
Popular Bridgegate model with a BONUS! Added Sunroom approximately 10'x24' (240 sq. ft.) with double paned windows and screens all around. Hisense'' heating and cooling unit (portable) for the Sunroom lets you decide your comfort level. The kitchen has been updated with Granite counters and also features slide-out shelving'' on bottom cabinets and pantry. Both bathrooms have been updated with Granite counters. The home features 4'' skylights throughout. Tile floors throughout makes for easy maintenance and you can easily change the look by adding an area rug. Both bedrooms have new Plantation Shutters. Easy maintenance both front yard and back. Covered patio and sidewalk from garage to backyard. All appliances stay and the solar is leased.
Location
State CA
County Placer
Area 12206
Direction Del Webb to Rose Bouquet to Cottage Rose to Perdita
Rooms
Master Bathroom Shower Stall(s), Granite, Tile
Master Bedroom Walk-In Closet
Living Room Other
Dining Room Breakfast Nook, Dining/Living Combo
Kitchen Breakfast Area, Pantry Cabinet, Granite Counter
Interior
Interior Features Skylight(s)
Heating Central
Cooling Central
Flooring Tile
Appliance Free Standing Gas Range, Free Standing Refrigerator, Dishwasher, Disposal, Microwave
Laundry Dryer Included, Electric, Gas Hook-Up, Washer Included, Inside Room
Exterior
Garage Attached
Garage Spaces 2.0
Fence Wood
Utilities Available Public, Solar
Amenities Available Clubhouse, Recreation Facilities, Exercise Room, Golf Course, Tennis Courts
Roof Type Tile
Porch Enclosed Patio
Private Pool No
Building
Lot Description Low Maintenance
Story 1
Foundation Slab
Builder Name Del Webb
Sewer In & Connected
Water Public
Level or Stories One
Schools
Elementary Schools Placer Hills Union
Middle Schools Placer Hills Union
High Schools Placer Union High
School District Placer
Others
HOA Fee Include Pool
Senior Community Yes
Restrictions Age Restrictions
Tax ID 331-160-008-000
Special Listing Condition None
Read Less Info
Want to know what your home might be worth? Contact us for a FREE valuation!

Our team is ready to help you sell your home for the highest possible price ASAP

Bought with Coldwell Banker Realty

"My job is to find and attract mastery-based agents to the office, protect the culture, and make sure everyone is happy! "






