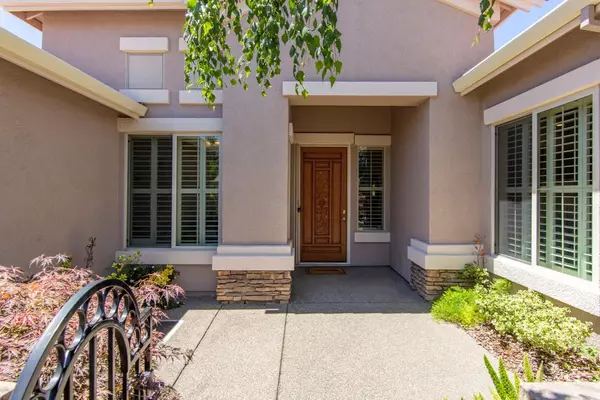$820,000
$839,000
2.3%For more information regarding the value of a property, please contact us for a free consultation.
2 Beds
3 Baths
2,536 SqFt
SOLD DATE : 07/26/2022
Key Details
Sold Price $820,000
Property Type Single Family Home
Sub Type Single Family Residence
Listing Status Sold
Purchase Type For Sale
Square Footage 2,536 sqft
Price per Sqft $323
Subdivision Sun City Lincoln Hills
MLS Listing ID 222057465
Sold Date 07/26/22
Bedrooms 2
Full Baths 2
HOA Fees $133/qua
HOA Y/N Yes
Originating Board MLS Metrolist
Year Built 2003
Lot Size 10,550 Sqft
Acres 0.2422
Property Description
This lovely Estate Series "Tiburon" model with oodles of upgrades including an extra hobby room perfect for crafters, quilters, man cave or separate workspace for spouse. Other features include wood flooring, cherry cabinet built-ins that surround the gas fireplace, large kitchen island, Corian counter-tops, double ovens, decorative tile backsplash and newer heating & air conditioning. The master suite offers outside access and adjoins the master bathroom with double vanities, shower stall, large soaking tub and oversized walk-in closet with organizers. The added patio room with heat/air is the perfect spot for late afternoon book reading or for enjoying a nice cold drink after a long day of golf, pickleball or tennis. Come live the Sun City lifestyle in this beautiful home!
Location
State CA
County Placer
Area 12206
Direction Del Webb Blvd, to Spring Valley, to Hidden Hollow
Rooms
Master Bathroom Shower Stall(s), Double Sinks, Soaking Tub, Walk-In Closet, Window
Master Bedroom Outside Access
Living Room Great Room
Dining Room Breakfast Nook, Dining Bar, Dining/Family Combo
Kitchen Pantry Closet, Island
Interior
Heating Central
Cooling Ceiling Fan(s), Central
Flooring Carpet, Linoleum, Wood
Fireplaces Number 1
Fireplaces Type Family Room, Gas Piped
Window Features Dual Pane Full,Window Coverings
Appliance Gas Plumbed, Dishwasher, Disposal, Microwave, Double Oven, Plumbed For Ice Maker
Laundry Cabinets, Sink, Inside Room
Exterior
Exterior Feature Dog Run, Entry Gate
Garage Attached, Garage Door Opener, Garage Facing Front
Garage Spaces 2.0
Fence Back Yard, Wood
Pool Common Facility
Utilities Available Public
Amenities Available Pool, Clubhouse, Exercise Course, Rec Room w/Fireplace, Recreation Facilities, Exercise Room, Game Court Exterior, Spa/Hot Tub, Tennis Courts, Greenbelt, Trails, Gym, Park
Roof Type Tile
Street Surface Paved
Porch Covered Patio, Enclosed Patio
Private Pool Yes
Building
Lot Description Auto Sprinkler F&R
Story 1
Foundation Slab
Builder Name Tiburon w/hobby
Sewer In & Connected
Water Public
Schools
Elementary Schools Western Placer
Middle Schools Western Placer
High Schools Western Placer
School District Placer
Others
HOA Fee Include Pool
Senior Community Yes
Restrictions Age Restrictions,Exterior Alterations,Guests,Parking
Tax ID 333-130-024-000
Special Listing Condition None
Read Less Info
Want to know what your home might be worth? Contact us for a FREE valuation!

Our team is ready to help you sell your home for the highest possible price ASAP

Bought with Compass

"My job is to find and attract mastery-based agents to the office, protect the culture, and make sure everyone is happy! "






