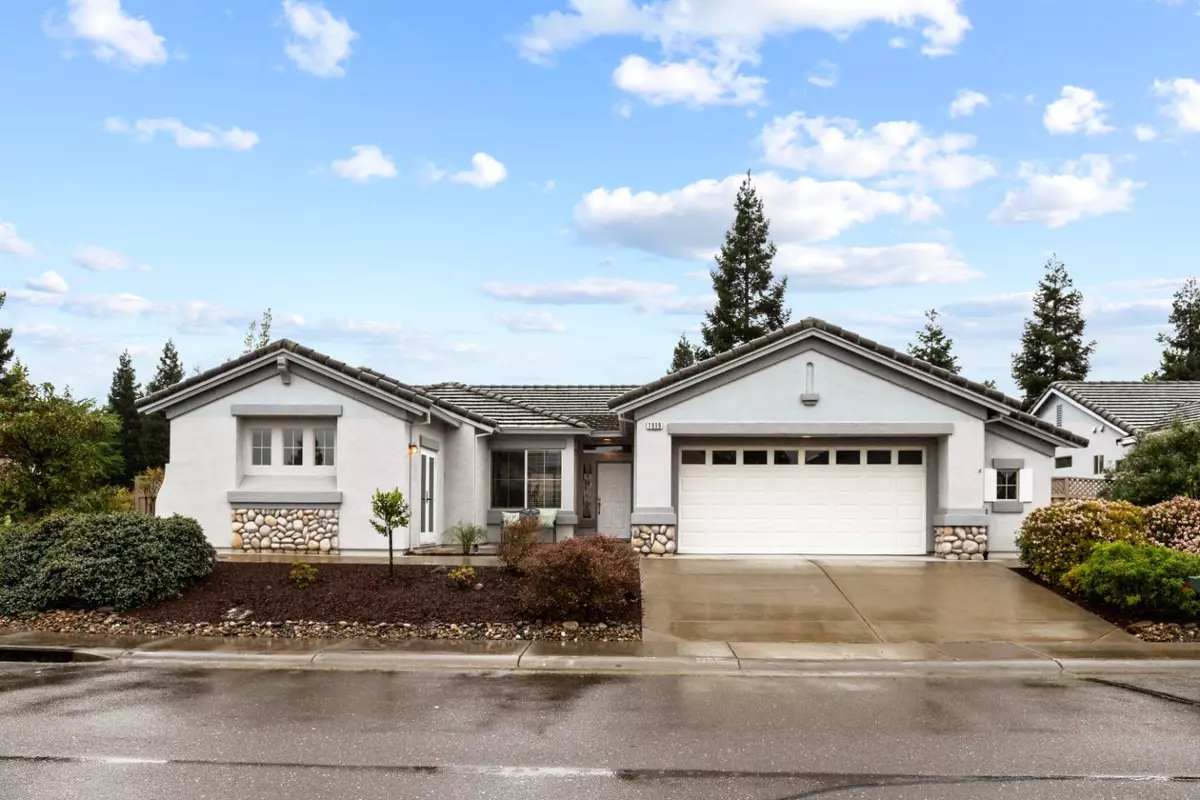$670,000
$650,000
3.1%For more information regarding the value of a property, please contact us for a free consultation.
2 Beds
2 Baths
1,823 SqFt
SOLD DATE : 07/22/2022
Key Details
Sold Price $670,000
Property Type Single Family Home
Sub Type Single Family Residence
Listing Status Sold
Purchase Type For Sale
Square Footage 1,823 sqft
Price per Sqft $367
Subdivision Sun City Lincoln Hills
MLS Listing ID 222071087
Sold Date 07/22/22
Bedrooms 2
Full Baths 2
HOA Fees $133/mo
HOA Y/N Yes
Originating Board MLS Metrolist
Year Built 2001
Lot Size 8,830 Sqft
Acres 0.2027
Property Description
COMPLETELY REMODELED - This home has everything and more. It has new stylish vinyl plank flooring throughout, fresh interior paint, white cabinets, tile backsplash in kitchen, gas stove, all new appliances, wood block island, granite counter tops throughout, updated bathrooms, new light fixtures and hardware, closet organizer in the main bedroom and more. Newer AC unit. This is a rare Echo Ridge that has a Great Room concept/formal dining area. Maximum privacy layout, Primary Suite on opposite wing of home away from guest quarters and cottage. Breakfast nook overlooking private spacious back yard w/covered patio. Large 2 1/2 garage. Fantastic central location near clubhouse (3 minute golf cart ride or 11 minutes walk), only one immediate neighbor. This 55 plus resort style golf community has a clubhouse that includes a restaurant, groups/clubs, several pools, gym, spa, tennis, pickle ball, library, indoor walking track and sports bar.
Location
State CA
County Placer
Area 12206
Direction Del Webb Blvd to Stoneridge Blvd to Wildomar Ln, left on Winding Way. Property is on the corner.
Rooms
Master Bathroom Shower Stall(s), Double Sinks, Walk-In Closet, Window
Master Bedroom Outside Access
Living Room Great Room
Dining Room Breakfast Nook, Formal Room, Dining Bar
Kitchen Breakfast Area, Pantry Closet, Granite Counter, Island, Stone Counter
Interior
Heating Central, Natural Gas
Cooling Ceiling Fan(s), Central
Flooring Tile, Vinyl, Wood
Window Features Dual Pane Full,Window Coverings,Window Screens
Appliance Free Standing Gas Range, Gas Water Heater, Ice Maker, Dishwasher, Disposal, Microwave, Plumbed For Ice Maker, Free Standing Electric Range
Laundry Inside Room
Exterior
Garage 1/2 Car Space, Garage Door Opener, Garage Facing Front, Interior Access
Garage Spaces 2.0
Fence Back Yard, Wood, Masonry
Pool Built-In, Common Facility, Indoors
Utilities Available Cable Available, Dish Antenna, Public, Underground Utilities, Internet Available, Natural Gas Connected
Amenities Available Barbeque, Pool, Clubhouse, Putting Green(s), Rec Room w/Fireplace, Recreation Facilities, Exercise Room, Game Court Exterior, Spa/Hot Tub, Golf Course, Tennis Courts, Greenbelt, Trails, Gym, Park
Roof Type Tile
Topography Lot Grade Varies,Upslope
Porch Covered Patio, Uncovered Patio
Private Pool Yes
Building
Lot Description Auto Sprinkler F&R, Corner, Curb(s)/Gutter(s), Shape Regular, Street Lights, Landscape Back, Landscape Front
Story 1
Foundation Concrete, Slab
Sewer In & Connected, Public Sewer
Water Water District, Public
Architectural Style Contemporary
Schools
Elementary Schools Western Placer
Middle Schools Western Placer
High Schools Western Placer
School District Placer
Others
HOA Fee Include Pool
Senior Community Yes
Restrictions Age Restrictions,Signs,Exterior Alterations,Guests,Parking
Tax ID 332-050-064-000
Special Listing Condition None
Read Less Info
Want to know what your home might be worth? Contact us for a FREE valuation!

Our team is ready to help you sell your home for the highest possible price ASAP

Bought with Keller Williams Realty

"My job is to find and attract mastery-based agents to the office, protect the culture, and make sure everyone is happy! "






