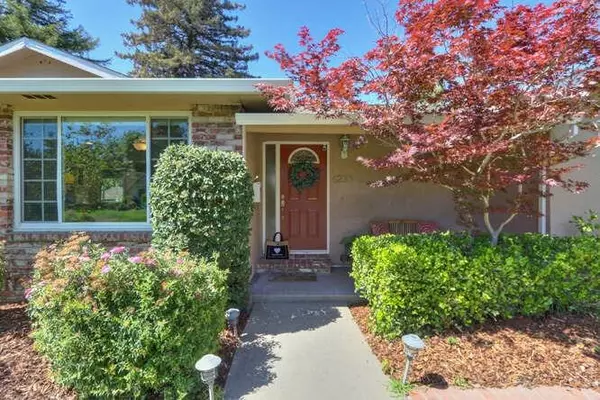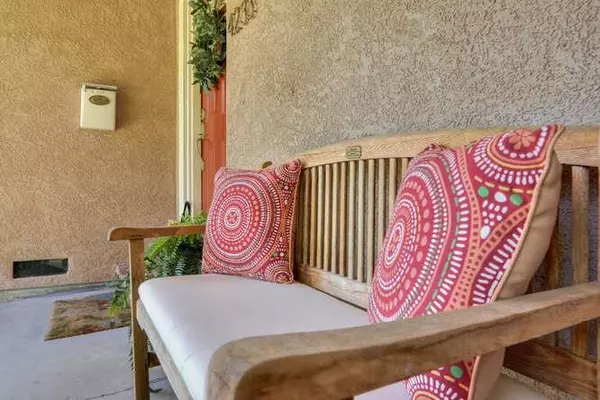$760,000
$799,000
4.9%For more information regarding the value of a property, please contact us for a free consultation.
4 Beds
3 Baths
2,062 SqFt
SOLD DATE : 07/05/2022
Key Details
Sold Price $760,000
Property Type Single Family Home
Sub Type Single Family Residence
Listing Status Sold
Purchase Type For Sale
Square Footage 2,062 sqft
Price per Sqft $368
Subdivision Arden Park Vista
MLS Listing ID 222070529
Sold Date 07/05/22
Bedrooms 4
Full Baths 3
HOA Y/N No
Originating Board MLS Metrolist
Year Built 1954
Lot Size 0.300 Acres
Acres 0.3003
Property Description
Fantastic classic Arden Park charm! It's walking distance to Mariemont Elementary School, Whole Foods Market and lots of eateries nearby! The house is beautifully updated throughout featuring a very grand Chef's kitchen with a ton of granite counter tops, double ovens, gas cook top, walk-in pantry, abundant storage and a large dining bar open to the great room. The open concept floor plan entertains perfectly with access to the backyard and great views from the picture windows. There's room for everyone with 4 bedrooms including a remote bedroom/office and 3 fully remodeled baths! The LUXE master bedroom features a spa inspired bath with double sinks, soaking tub and seperate shower and a large closet. The backyard is large enough for a pool and there's a 2 car garage and a very long driveway for extra parking. Live the Arden Park Dream!
Location
State CA
County Sacramento
Area 10864
Direction Arden Wy to Eastern Ave to Berrendo Dr.
Rooms
Master Bathroom Shower Stall(s), Double Sinks, Granite, Tub
Living Room Other
Dining Room Formal Room, Space in Kitchen
Kitchen Granite Counter
Interior
Heating Central, Fireplace(s)
Cooling Ceiling Fan(s), Central
Flooring Tile, Wood
Fireplaces Number 1
Fireplaces Type Family Room, Gas Log, Gas Piped
Appliance Gas Cook Top, Dishwasher, Disposal, Double Oven
Laundry Inside Room
Exterior
Garage Attached
Garage Spaces 2.0
Fence Back Yard
Utilities Available Cable Available, Natural Gas Connected
Roof Type Composition
Topography Trees Many
Street Surface Asphalt,Paved
Porch Uncovered Patio
Private Pool No
Building
Lot Description Auto Sprinkler F&R, Shape Regular
Story 1
Foundation Raised
Sewer In & Connected
Water Water District, Public
Architectural Style Ranch
Schools
Elementary Schools San Juan Unified
Middle Schools San Juan Unified
High Schools San Juan Unified
School District Sacramento
Others
Senior Community No
Tax ID 288-0142-016-0000
Special Listing Condition None
Read Less Info
Want to know what your home might be worth? Contact us for a FREE valuation!

Our team is ready to help you sell your home for the highest possible price ASAP

Bought with House Real Estate

"My job is to find and attract mastery-based agents to the office, protect the culture, and make sure everyone is happy! "






