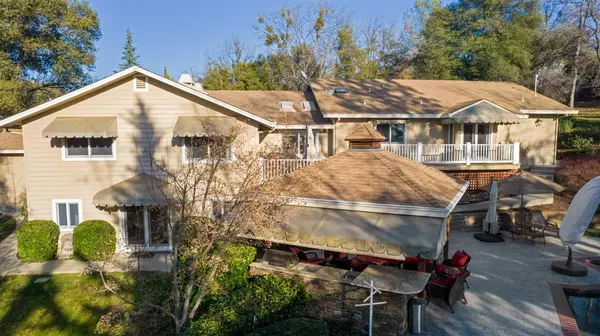$1,100,000
$1,100,000
For more information regarding the value of a property, please contact us for a free consultation.
3 Beds
3 Baths
3,107 SqFt
SOLD DATE : 06/20/2022
Key Details
Sold Price $1,100,000
Property Type Single Family Home
Sub Type Single Family Residence
Listing Status Sold
Purchase Type For Sale
Square Footage 3,107 sqft
Price per Sqft $354
MLS Listing ID 222010135
Sold Date 06/20/22
Bedrooms 3
Full Baths 3
HOA Y/N No
Originating Board MLS Metrolist
Year Built 1990
Lot Size 4.000 Acres
Acres 4.0
Property Description
ELEGANT ESTATE in the foothills of Tuolumne County. This 4 acre retreat is gated and landscaped with an in-ground pool and full outdoor entertainment set-up. An inviting and open entry offers natural light in the living room with a formal dining room off the side. Gourmet kitchen boasts slate floors, cherry wood cabinets, built-in appliances, island with breakfast bar and sunset views. All the bedrooms are down the hall as well as the laundry and hall bathroom. The master suite is complete with a walk in closet, balcony, soaking tub and walk-in shower. BONUS ROOM at the lower level is great for guests as it is complete with a full bathroom. The operation of this home is made easy with a whole house back-up generator, so you can enjoy uninterrupted use of your home. Detached SHOP is complete with an office and 2 metal carports for additional parking coverage. Upper pasture is perfect for all your 4H animals, fenced and with a metal building. Take the 3D tour for a virtual experience.
Location
State CA
County Tuolumne
Area 22045
Direction Mono Way to Draper Mine, right at private driveway
Rooms
Master Bathroom Shower Stall(s), Double Sinks, Soaking Tub
Master Bedroom Balcony, Surround Sound, Walk-In Closet, Outside Access
Living Room Skylight(s)
Dining Room Skylight(s)
Kitchen Pantry Cabinet, Granite Counter, Island
Interior
Interior Features Cathedral Ceiling, Skylight(s)
Heating Central, Fireplace Insert
Cooling Central
Flooring Carpet, Slate, Wood
Fireplaces Number 1
Fireplaces Type Living Room
Window Features Dual Pane Full
Appliance Built-In Electric Oven, Built-In Gas Oven, Built-In Refrigerator, Dishwasher, Disposal
Laundry Cabinets, Sink, Inside Room
Exterior
Exterior Feature BBQ Built-In
Garage Attached, RV Possible
Garage Spaces 3.0
Carport Spaces 4
Fence Fenced
Pool Built-In
Utilities Available Propane Tank Leased
Roof Type Composition
Topography Rolling
Street Surface Paved
Porch Uncovered Deck
Private Pool Yes
Building
Lot Description Auto Sprinkler F&R, Landscape Back, Landscape Front
Story 2
Foundation Concrete
Sewer Septic System
Water Water District
Architectural Style Contemporary
Level or Stories Two
Schools
Elementary Schools Soulsbyville
Middle Schools Soulsbyville
High Schools Sonora Union High
School District Tuolumne
Others
Senior Community No
Tax ID 043-650-019
Special Listing Condition Offer As Is
Read Less Info
Want to know what your home might be worth? Contact us for a FREE valuation!

Our team is ready to help you sell your home for the highest possible price ASAP

Bought with Keller Williams Realty Sierra Foothills

"My job is to find and attract mastery-based agents to the office, protect the culture, and make sure everyone is happy! "






