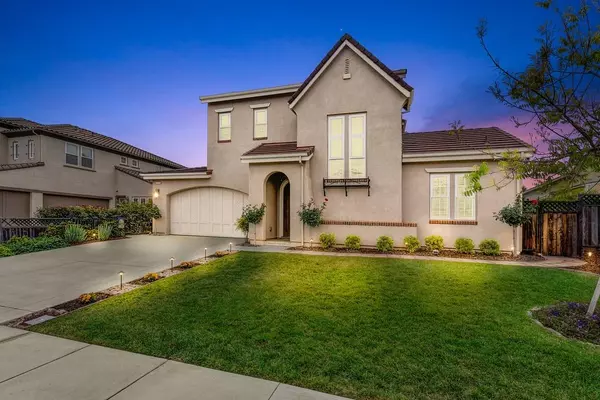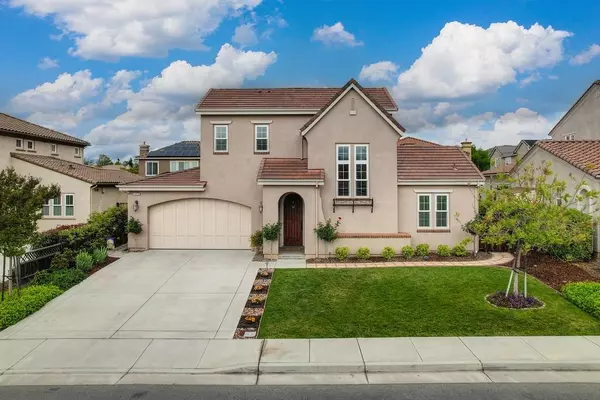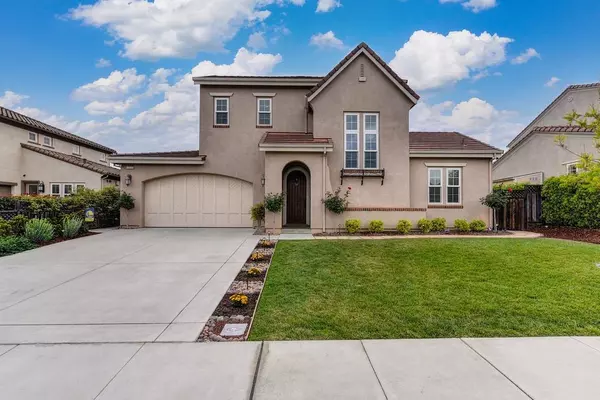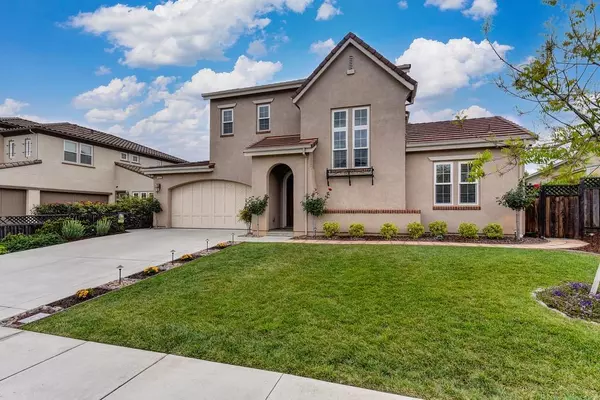$1,910,000
$1,898,000
0.6%For more information regarding the value of a property, please contact us for a free consultation.
4 Beds
4 Baths
3,225 SqFt
SOLD DATE : 06/14/2022
Key Details
Sold Price $1,910,000
Property Type Single Family Home
Sub Type Single Family Residence
Listing Status Sold
Purchase Type For Sale
Square Footage 3,225 sqft
Price per Sqft $592
Subdivision Mission Rnch
MLS Listing ID 222047900
Sold Date 06/14/22
Bedrooms 4
Full Baths 3
HOA Fees $77/mo
HOA Y/N Yes
Originating Board MLS Metrolist
Year Built 2014
Lot Size 7,165 Sqft
Acres 0.1645
Property Description
Come view this beautiful home that offers all the conveniences you will ever need. Offering a Downstairs bed and bathroom perfect for in-laws or a junior master suite. You will not be disappointed as you enter and see the hickory distressed hard wood flooring, large formal dining room and Great room concept with built in cabinets. Go through the French doors to relax in the peaceful covered patio or sit and read in the courtyard. The open kitchen is truly a Chef's dream with stainless steel appliances, large granite island with sink, ample cabinetry, and expansive large walk-in pantry. Enjoy movie night in the large loft w/built in cabinets. Enjoy the large master suite and relax in the jetted tub. Large downstairs laundry room with sink and extra cabinetry. Many more upgrades throughout. Huge monthly savings from solar owned SunPower 5.5k system. Wonderful friendly neighborhood in the Mission Ranch community with parks, tennis and basketball courts just waiting for you to call home.
Location
State CA
County Santa Clara
Area Morgan Hill/Gilroy/S
Direction Hwy 101 exit Cochrane Rd Rt on Mission View Dr L on Avenida De Los Padres R on Serra Pl R on Bautista
Rooms
Master Bathroom Shower Stall(s), Double Sinks, Sunken Tub, Walk-In Closet
Living Room Great Room
Dining Room Formal Room, Dining Bar, Space in Kitchen
Kitchen Breakfast Area, Pantry Closet, Granite Counter, Island w/Sink, Kitchen/Family Combo
Interior
Heating Central, Fireplace(s)
Cooling Ceiling Fan(s), Central
Flooring Carpet, Tile, Wood
Fireplaces Number 1
Fireplaces Type Family Room
Window Features Dual Pane Full
Appliance Gas Cook Top, Built-In Gas Range, Gas Water Heater, Hood Over Range, Ice Maker, Dishwasher, Disposal, Microwave, Double Oven, Plumbed For Ice Maker
Laundry Cabinets, Sink, Electric, Gas Hook-Up, Inside Room
Exterior
Garage Attached
Garage Spaces 2.0
Fence Fenced
Utilities Available Solar, Electric, Natural Gas Connected
Amenities Available Playground, Game Court Exterior, Tennis Courts, Park
Roof Type Tile
Street Surface Asphalt
Porch Covered Patio
Private Pool No
Building
Lot Description Auto Sprinkler F&R, Landscape Back, Landscape Front
Story 2
Foundation Slab
Sewer In & Connected
Water Public
Architectural Style Contemporary
Schools
Elementary Schools Morgan Hill Unified
Middle Schools Morgan Hill Unified
High Schools Morgan Hill Unified
School District Santa Clara
Others
Senior Community No
Tax ID 728-57-030
Special Listing Condition None
Read Less Info
Want to know what your home might be worth? Contact us for a FREE valuation!

Our team is ready to help you sell your home for the highest possible price ASAP

Bought with Real Estate Experts

"My job is to find and attract mastery-based agents to the office, protect the culture, and make sure everyone is happy! "






