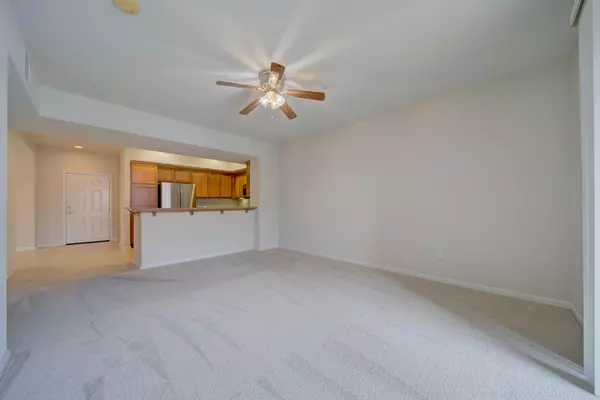$374,000
$379,900
1.6%For more information regarding the value of a property, please contact us for a free consultation.
1 Bed
2 Baths
1,194 SqFt
SOLD DATE : 06/08/2022
Key Details
Sold Price $374,000
Property Type Condo
Sub Type Condominium
Listing Status Sold
Purchase Type For Sale
Square Footage 1,194 sqft
Price per Sqft $313
Subdivision Sun City Lincoln Hills
MLS Listing ID 222045086
Sold Date 06/08/22
Bedrooms 1
Full Baths 1
HOA Fees $481/mo
HOA Y/N Yes
Originating Board MLS Metrolist
Year Built 2007
Lot Size 1,141 Sqft
Acres 0.0262
Property Description
Amazing opportunity to join the luxury amenities of Sun City Lincoln Hills under $400,000!! Enjoy the clubhouses, restaurants, recreation, trails and golf courses without the maintenance costs of a house!. This second story unit at The Villas is perfect with no stair climbing (oversize elevator available), nobody above you, with great local views!. This floor plan boasts a huge primary bedroom with en-suite bathroom and walk-in closet. Outside access to a covered patio, upgraded kitchen with cherry cabinets, granite counter tops, SS appliances with a full sized refrigerator included! The formal dining room can be used as an office or spare bedroom. There is also a laundry area with stacked washer/dryer included next to the half bath. You'll also get your own one car garage close to the secured front gate. This property is super clean and ready to move into. Don't let this opportunity pass you by!
Location
State CA
County Placer
Area 12206
Direction Ferrari Ranch Rd to Sun City Blvd, left on Staggs Leap, Right on Tarapin Ln, Left on Overland, Right on Topanga Lane and straight up the hill to address.
Rooms
Master Bathroom Tub w/Shower Over, Walk-In Closet
Master Bedroom Balcony, Outside Access
Living Room Great Room, View
Dining Room Formal Room
Kitchen Pantry Cabinet, Granite Counter, Kitchen/Family Combo
Interior
Heating Central
Cooling Central
Flooring Carpet, Tile
Window Features Dual Pane Full,Window Coverings,Window Screens
Appliance Free Standing Gas Range, Free Standing Refrigerator, Gas Water Heater, Dishwasher, Disposal, Microwave, Plumbed For Ice Maker
Laundry Laundry Closet, Washer/Dryer Stacked Included, Inside Area
Exterior
Exterior Feature Balcony, Covered Courtyard, Uncovered Courtyard, Entry Gate
Garage Restrictions, Detached, Garage Door Opener, Guest Parking Available
Garage Spaces 1.0
Pool Membership Fee, Built-In, Common Facility, Fenced, Gunite Construction, Lap
Utilities Available Cable Connected, Public, Internet Available, Natural Gas Connected
Amenities Available Barbeque, Playground, Pool, Clubhouse, Exercise Court, Recreation Facilities, Exercise Room, Game Court Exterior, Spa/Hot Tub, Golf Course, Tennis Courts, Greenbelt, Trails, Gym, Park
Roof Type Tile
Topography Snow Line Below,Level,Trees Many
Street Surface Asphalt,Paved
Porch Covered Patio
Private Pool Yes
Building
Lot Description Adjacent to Golf Course, Close to Clubhouse, Private, Curb(s)/Gutter(s), Shape Regular, Street Lights, Landscape Back, Landscape Front
Story 1
Unit Location Close to Clubhouse,Top Floor,Unit Below
Foundation Slab
Sewer In & Connected, Public Sewer
Water Water District, Public
Architectural Style Contemporary
Level or Stories One
Schools
Elementary Schools Western Placer
Middle Schools Western Placer
High Schools Western Placer
School District Placer
Others
HOA Fee Include MaintenanceExterior, MaintenanceGrounds, Sewer, Trash, Water, Pool
Senior Community Yes
Restrictions Age Restrictions,Signs,Guests,Parking
Tax ID 338-430-057-000
Special Listing Condition Other
Pets Description Yes, Number Limit, Service Animals OK, Size Limit
Read Less Info
Want to know what your home might be worth? Contact us for a FREE valuation!

Our team is ready to help you sell your home for the highest possible price ASAP

Bought with Lyon RE Roseville

"My job is to find and attract mastery-based agents to the office, protect the culture, and make sure everyone is happy! "






