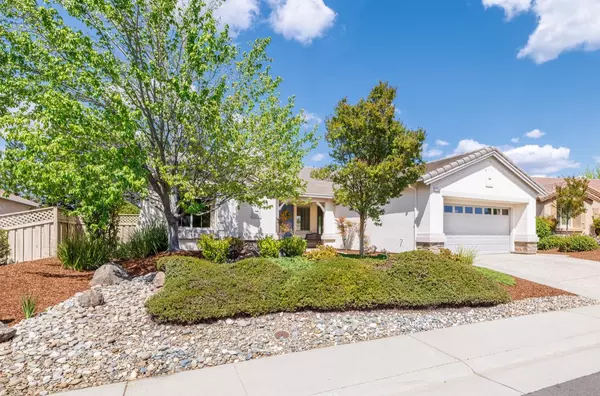$744,000
$715,000
4.1%For more information regarding the value of a property, please contact us for a free consultation.
2 Beds
2 Baths
1,791 SqFt
SOLD DATE : 05/25/2022
Key Details
Sold Price $744,000
Property Type Single Family Home
Sub Type Single Family Residence
Listing Status Sold
Purchase Type For Sale
Square Footage 1,791 sqft
Price per Sqft $415
Subdivision Sun City Lincoln Hills
MLS Listing ID 222042910
Sold Date 05/25/22
Bedrooms 2
Full Baths 2
HOA Fees $133/qua
HOA Y/N Yes
Originating Board MLS Metrolist
Year Built 2002
Lot Size 8,115 Sqft
Acres 0.1863
Property Description
Choose Virtual Tour for Video. LOCATION! Come Live the SCLH Lifestyle in golf cart-friendly community. Move-In Ready TAHOE located midway between Both Club Houses for convenient enjoyment of the robust list of activities, sports, dining & concerts and only Steps away from Stone House Park. Located on a Quiet Street, the Level Lot is Low Maintenance & Private with slight elevation above street behind with no view of houses, and Desirable North facing for back yard! This home boasts 9' ceilings, a Newer Water Heater, New Carpet, Fresh New Interior Paint, Upgraded Cabinets with Pull-Outs, Gas Cooktop & Electric Oven and Flexible living room Entertainment Built-In. Primary Suite has Box Window in bedrm & Two Sinks in bath. Cabinets in Laundry Room & Garage and Utility Sink. Washer/Dryer & Fridge included at no value or warranty. Enjoy 27 miles of hiking trails, 15 pickleball & 11 tennis courts, baseball, 2 club houses, 2 gyms, 4 pools and much much more!!
Location
State CA
County Placer
Area 12206
Direction Sun City Blvd to Crocker Lane
Rooms
Living Room Great Room
Dining Room Breakfast Nook, Space in Kitchen, Dining/Living Combo
Kitchen Breakfast Area, Pantry Closet, Tile Counter
Interior
Heating Central
Cooling Central
Flooring Carpet, Vinyl
Appliance Gas Cook Top, Dishwasher, Microwave
Laundry Inside Area
Exterior
Garage Restrictions, Garage Door Opener, Garage Facing Front
Garage Spaces 2.0
Utilities Available Public
Amenities Available Barbeque, Pool, Exercise Court, Recreation Facilities, Exercise Room, Game Court Exterior, Sauna, Spa/Hot Tub, Tennis Courts, Trails, Gym
Roof Type Tile
Private Pool No
Building
Lot Description Auto Sprinkler F&R, Curb(s)/Gutter(s), Low Maintenance
Story 1
Foundation Concrete, Slab
Builder Name Del Webb
Sewer In & Connected
Water Public
Schools
Elementary Schools Western Placer
Middle Schools Western Placer
High Schools Western Placer
School District Placer
Others
HOA Fee Include MaintenanceGrounds, Pool
Senior Community Yes
Tax ID 338-070-026-000
Special Listing Condition None
Pets Description Number Limit
Read Less Info
Want to know what your home might be worth? Contact us for a FREE valuation!

Our team is ready to help you sell your home for the highest possible price ASAP

Bought with Realty One Group Complete

"My job is to find and attract mastery-based agents to the office, protect the culture, and make sure everyone is happy! "






