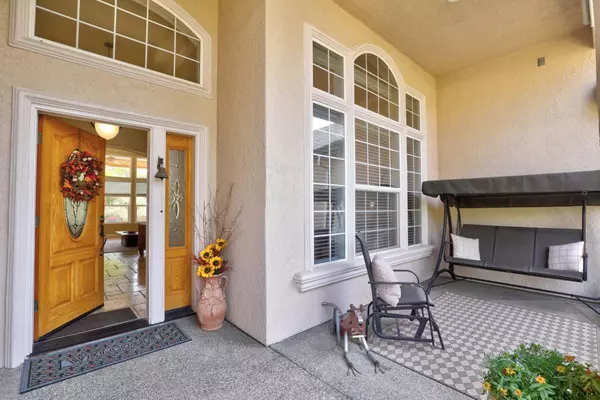$1,285,000
$1,285,000
For more information regarding the value of a property, please contact us for a free consultation.
5 Beds
3 Baths
3,378 SqFt
SOLD DATE : 05/25/2022
Key Details
Sold Price $1,285,000
Property Type Single Family Home
Sub Type Single Family Residence
Listing Status Sold
Purchase Type For Sale
Square Footage 3,378 sqft
Price per Sqft $380
Subdivision Sherwood Estates
MLS Listing ID 222046569
Sold Date 05/25/22
Bedrooms 5
Full Baths 3
HOA Y/N No
Originating Board MLS Metrolist
Year Built 1998
Lot Size 1.352 Acres
Acres 1.352
Property Description
Tucked back in at the end of the court, pulling onto the driveway that curves to the right, you realize that you might have found your own private oasis*Entering the home, you're eyes are drawn to beautiful Turkish Travertine floors,tall ceilings & a wall of windows*The open floorplan boasts living area w/fplace & blt-ins, large kitchen w/2 islands, Bertazzoni cktop (gas burner,electric griddle,induction) & Zephyr downdraft exhaust, stainless appl, wine fridge, pantry, dining bar,nook & adjacent formal dining area*Spacious ensuite primary bedrm is at back of hm & has bkyd access, wlk-in closet,separate tub/shower*Bedrms 4 & 5 have wlk-in closets & share Jack n Jill bath*4-car gar has ducted heating//cooling via time-controlled damper,cabinets,racks,compressed air plumbed both sides,pull-dn ladder attic access,speakers,approx 34ft deep on drive-thru side*RV access*Greenhouse, garden,fruit trees, seasonal creek*OWNED SOLAR*Bk-up generator*2 HVACs*Near Del Oro High*Many lifestyle options!
Location
State CA
County Placer
Area 12650
Direction From Sacramento, take I-80 towards Reno. Rake Horseshoe Bar Rd exit. Turn left at stop sign and go over freeway. Continue straight on Horseshoe Bar Road to right on Taylor Road to right on King Road to left onto Sherwood Court. Continue all the way to the end of the Court. No sign on property.
Rooms
Master Bathroom Shower Stall(s), Double Sinks, Tile, Tub, Walk-In Closet
Master Bedroom Outside Access
Living Room Great Room
Dining Room Other
Kitchen Breakfast Area, Ceramic Counter, Pantry Closet, Island, Kitchen/Family Combo
Interior
Heating Central
Cooling Ceiling Fan(s), Central, Whole House Fan, MultiUnits
Flooring Carpet, Stone
Fireplaces Number 1
Fireplaces Type Insert, Family Room
Window Features Dual Pane Full
Appliance Built-In Electric Oven, Gas Cook Top, Dishwasher, Disposal, Microwave, Plumbed For Ice Maker, Electric Cook Top, Wine Refrigerator
Laundry Cabinets, Electric, Gas Hook-Up, Inside Room
Exterior
Exterior Feature Uncovered Courtyard, Fire Pit
Garage 24'+ Deep Garage, Attached, RV Access, Drive Thru Garage, Garage Facing Front, Workshop in Garage
Garage Spaces 4.0
Fence Back Yard
Utilities Available Public, Solar, Electric, Generator, Natural Gas Connected
Roof Type Composition
Street Surface Paved
Porch Covered Patio, Uncovered Patio
Private Pool No
Building
Lot Description Auto Sprinkler F&R, Court, Garden, Shape Irregular, Stream Seasonal
Story 1
Foundation Slab
Sewer In & Connected
Water Meter on Site, Public
Schools
Elementary Schools Loomis Union
Middle Schools Loomis Union
High Schools Rocklin Unified
School District Placer
Others
Senior Community No
Tax ID 043-230-001-000
Special Listing Condition None
Read Less Info
Want to know what your home might be worth? Contact us for a FREE valuation!

Our team is ready to help you sell your home for the highest possible price ASAP

Bought with Intero Real Estate Services

"My job is to find and attract mastery-based agents to the office, protect the culture, and make sure everyone is happy! "






