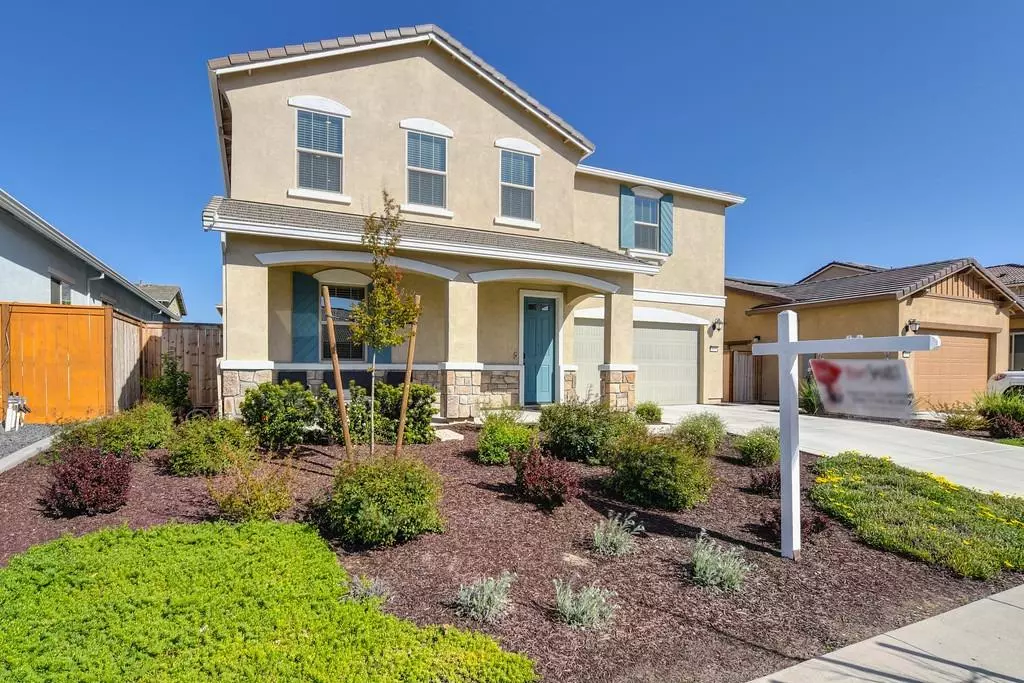$845,000
$849,900
0.6%For more information regarding the value of a property, please contact us for a free consultation.
5 Beds
3 Baths
2,874 SqFt
SOLD DATE : 05/17/2022
Key Details
Sold Price $845,000
Property Type Single Family Home
Sub Type Single Family Residence
Listing Status Sold
Purchase Type For Sale
Square Footage 2,874 sqft
Price per Sqft $294
Subdivision Fiddyment Farm
MLS Listing ID 222040396
Sold Date 05/17/22
Bedrooms 5
Full Baths 3
HOA Y/N No
Originating Board MLS Metrolist
Year Built 2020
Lot Size 5,663 Sqft
Acres 0.13
Property Description
Wow! What a beauty! This like-new Lennar home built in 2020, located in the highly desirable Fiddyment Farms neighborhood in Roseville features thoughtful upgrades throughout. Bedroom and full bath on first floor, brand new Carrera quartz countertop in kitchen, walk-in pantry, TONS of storage, double ovens, beautiful matching cabinets throughout the home, 3 car tandem garage, pre-wired for surround sound, SMART home, spacious family room, double vanity in bathroom, grand walk-in closet in master bedroom, spa tub in master suite, huge loft with lots of natural light, recessed lighting. The fully landscaped backyard features automated landscape lighting, a covered patio for extra shade and privacy. Large front porch. Solar. Close to great schools, parks, and shopping. Tucked away from main thoroughfare. NO HOA! This home will not last long so come see it for yourself.
Location
State CA
County Placer
Area 12747
Direction Fiddyment to Holt to Setucket
Rooms
Master Bathroom Double Sinks, Tile, Tub, Walk-In Closet, Quartz
Living Room Great Room, Other
Dining Room Breakfast Nook, Dining/Living Combo
Kitchen Pantry Closet, Quartz Counter, Kitchen/Family Combo
Interior
Heating Central
Cooling Central
Flooring Carpet, Laminate, Tile
Window Features Dual Pane Full
Appliance Gas Cook Top, Hood Over Range, Disposal, Double Oven
Laundry Cabinets, Sink, Gas Hook-Up, Upper Floor, Inside Area
Exterior
Garage Tandem Garage
Garage Spaces 3.0
Fence Wood
Utilities Available Solar, Natural Gas Connected
Roof Type Tile
Topography Level
Street Surface Paved
Porch Front Porch, Back Porch, Covered Patio
Private Pool No
Building
Lot Description Auto Sprinkler F&R, Landscape Back
Story 2
Foundation Slab
Builder Name Lennar
Sewer In & Connected
Water Public
Architectural Style Contemporary
Schools
Elementary Schools Roseville City
Middle Schools Roseville City
High Schools Roseville Joint
School District Placer
Others
Senior Community No
Tax ID 492-350-016-000
Special Listing Condition None
Read Less Info
Want to know what your home might be worth? Contact us for a FREE valuation!

Our team is ready to help you sell your home for the highest possible price ASAP

Bought with Thrive Real Estate

"My job is to find and attract mastery-based agents to the office, protect the culture, and make sure everyone is happy! "






