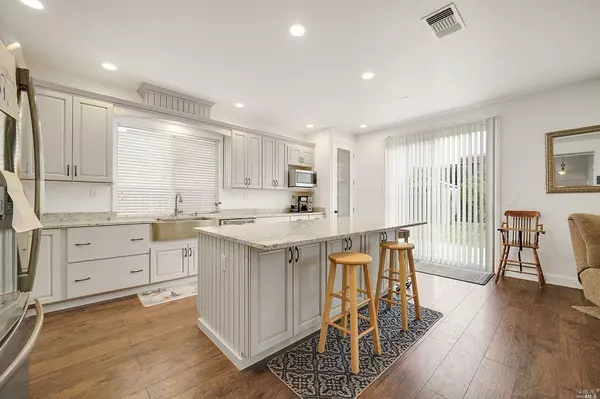$607,500
$599,950
1.3%For more information regarding the value of a property, please contact us for a free consultation.
6 Beds
4 Baths
3,408 SqFt
SOLD DATE : 09/27/2023
Key Details
Sold Price $607,500
Property Type Single Family Home
Sub Type Single Family Residence
Listing Status Sold
Purchase Type For Sale
Square Footage 3,408 sqft
Price per Sqft $178
Subdivision Paradise Valley
MLS Listing ID 21800430
Sold Date 09/27/23
Bedrooms 6
Full Baths 4
HOA Fees $36/mo
HOA Y/N Yes
Originating Board MLS Metrolist
Year Built 1999
Lot Size 8,102 Sqft
Acres 0.186
Property Description
Welcome home to prestigious Paradise Valley w/clubhouse, pool & tennis courts (& low HOA fees of $36/mo!) Beautifully designed floorplan w/crown moulding, new flooring & $50K kitchen remodel w/Thomasville cabinets, slab granite counters, stainless appliances w/5-burner gas stove. Private guest/teen/in-law qtrs & extra game/rec rm. All 4 full baths remodeled w/custom tile & stone. Lg master bdrm w/cathedral ceiling. Spacious patio & newer fences.
Location
State CA
County Solano
Area Fairfield 1
Direction From Manual Campos Pkwy, N on Paradise Valley Dr, R. on Brisbane Wy, L. on Brudenell Dr to #4256.
Rooms
Dining Room Formal Area, Formal Room, Dining/Living Combo
Kitchen Breakfast Area, Island, Pantry, Remodeled, Slab Counter
Interior
Heating Central, Fireplace(s), MultiZone, Natural Gas
Cooling Ceiling Fan(s), Central, MultiZone
Flooring Carpet, Laminate, Marble, Tile
Fireplaces Type Family Room
Window Features Dual Pane
Appliance Dishwasher, Disposal, Gas Water Heater, Hood Over Range, Gas Range
Laundry Inside Room
Exterior
Garage Attached, Garage Door Opener, Interior Access
Garage Spaces 3.0
Fence Full, Wood
Utilities Available Electric, Cable Available, DSL Available, Internet Available, Natural Gas Connected
Amenities Available Clubhouse, Gym, Pool, Tennis Courts
View Hills
Roof Type Tile
Porch Patio(s)
Private Pool No
Building
Lot Description Landscape Back, Landscape Front, Shape Regular
Story 2
Foundation Slab
Sewer Public Sewer
Water Public
Architectural Style Contemporary
Others
Senior Community No
Tax ID 0167-514-080
Special Listing Condition None
Read Less Info
Want to know what your home might be worth? Contact us for a FREE valuation!

Our team is ready to help you sell your home for the highest possible price ASAP

Bought with Michael Hulsey & Associates

"My job is to find and attract mastery-based agents to the office, protect the culture, and make sure everyone is happy! "






