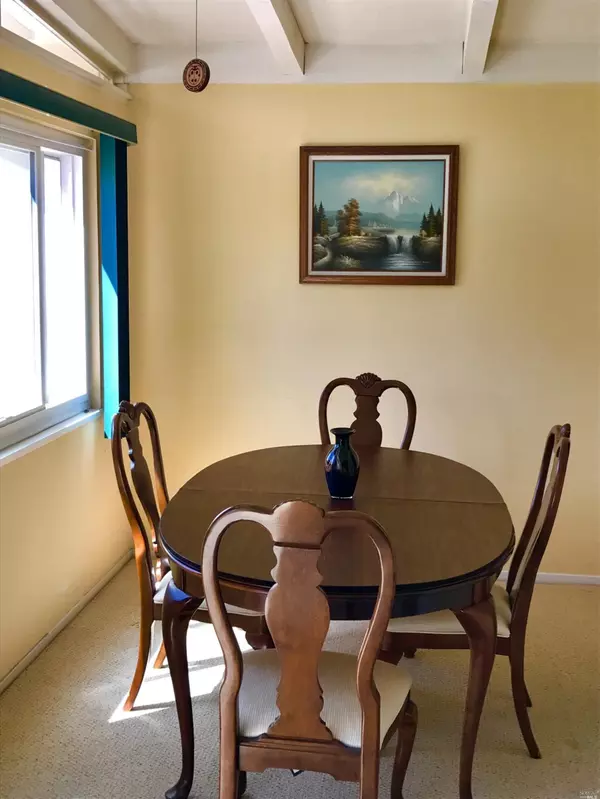$1,100,000
$1,100,000
For more information regarding the value of a property, please contact us for a free consultation.
3 Beds
2 Baths
1,166 SqFt
SOLD DATE : 09/27/2023
Key Details
Sold Price $1,100,000
Property Type Single Family Home
Sub Type Single Family Residence
Listing Status Sold
Purchase Type For Sale
Square Footage 1,166 sqft
Price per Sqft $943
MLS Listing ID 21709689
Sold Date 09/27/23
Bedrooms 3
Full Baths 2
HOA Y/N No
Originating Board MLS Metrolist
Year Built 1954
Lot Size 6,368 Sqft
Acres 0.1462
Property Description
Terrific Mid Century style 3 bed 2 bath home close to top schools, parks, Apple Campus and Levi Stadium. This home has it all - large fireplace in the living room, reading nook, formal dining area and large breakfast nook. the backyard is an entertainers dream with no neighbors behind you. Beautiful built in BBQ with bar seating, large covered patio and fruit trees for your oasis. Attached work shop is also in the backyard.
Location
State CA
County Santa Clara
Area Santa Clara
Direction Lawrence Expressway to Golden State Dr. Left on Shafer.
Rooms
Dining Room Formal Room, Other
Kitchen Breakfast Area
Interior
Interior Features Open Beam Ceiling, Skylight(s)
Heating Heat Pump, Other
Cooling Ceiling Fan(s), Wall Unit(s), Other
Flooring Carpet, Laminate, Linoleum/Vinyl
Fireplaces Number 1
Fireplaces Type Family Room, Living Room, Wood Burning
Window Features Window Coverings,Window Screens,Dual Pane
Appliance Dishwasher, Disposal, Gas Water Heater, Microwave, Gas Range
Laundry Hookups Only, In Garage
Exterior
Garage Attached, Garage Door Opener, Side-by-Side, Garage
Garage Spaces 2.0
Fence Fenced, Wood
Utilities Available Electric, Cable Available, Dish Antenna, Internet Available, Natural Gas Connected
Amenities Available None
Roof Type Foam
Porch Covered Patio
Private Pool No
Building
Lot Description Auto Sprinkler F&R, Cul-De-Sac, Landscape Back, Shape Irregular
Story 1
Unit Location Ground Floor
Foundation Slab
Sewer Public Sewer
Water Public
Architectural Style Contemporary
Others
Senior Community No
Tax ID 29022043
Special Listing Condition None
Read Less Info
Want to know what your home might be worth? Contact us for a FREE valuation!

Our team is ready to help you sell your home for the highest possible price ASAP

Bought with Bay Realty Properties, Inc.

"My job is to find and attract mastery-based agents to the office, protect the culture, and make sure everyone is happy! "






