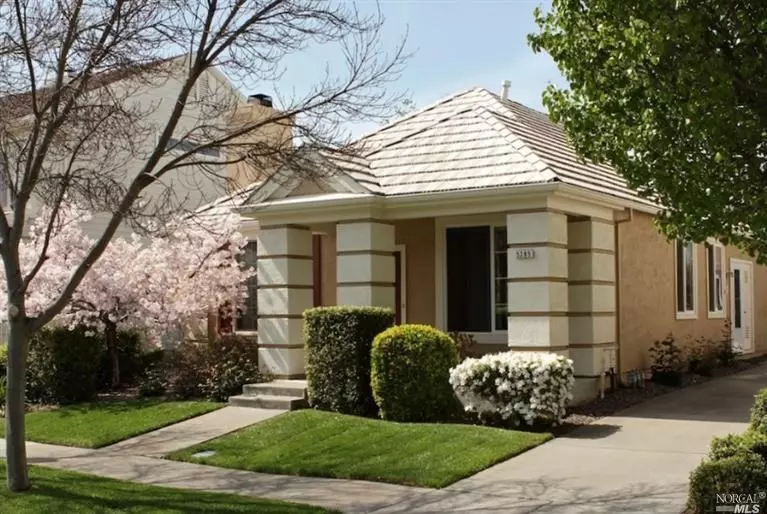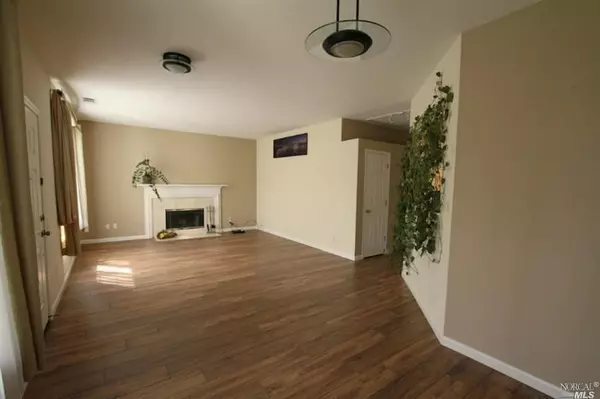$430,000
$429,000
0.2%For more information regarding the value of a property, please contact us for a free consultation.
3 Beds
3 Baths
1,422 SqFt
SOLD DATE : 09/27/2023
Key Details
Sold Price $430,000
Property Type Multi-Family
Sub Type 2 Houses on Lot
Listing Status Sold
Purchase Type For Sale
Square Footage 1,422 sqft
Price per Sqft $302
Subdivision Legacy Collection
MLS Listing ID 21507690
Sold Date 09/27/23
Bedrooms 3
Full Baths 3
HOA Y/N No
Originating Board MLS Metrolist
Year Built 1997
Lot Size 4,591 Sqft
Acres 0.1054
Property Description
Green Valley home w/upgrades. New flooring, contemporary light fixtures, energy efficient tank-less water heater & storm doors. Zen-like garden w/fountain. Extra storage in attic. Long driveway/room for RV. In-law studio w/shower/kitchenette above detached 2-car garage! Walk to Vintage GV Park, ~1 mile to Rockville Park trails, shopping, library, restaurants! Easy access to 80/680. Nelda Mundy/GV Middle School district/see greatschools.org rating
Location
State CA
County Solano
Area Green Valley 1
Direction Mangels to Venus Dr.
Rooms
Master Bathroom Tub
Dining Room Formal Area, Dining/Living Combo
Kitchen Breakfast Area, Ceramic Counter
Interior
Heating Central, Electric, Fireplace(s), Gas, Natural Gas
Cooling Ceiling Fan(s), Central, Whole House Fan
Flooring Laminate, Marble, Wood
Fireplaces Number 1
Fireplaces Type Living Room, Stone, Wood Burning
Window Features Window Coverings,Window Screens,Dual Pane
Appliance Dishwasher, Disposal, Electric Water Heater, Gas Water Heater, Microwave
Laundry Hookups Only, In Kitchen
Exterior
Garage Detached, Garage
Garage Spaces 2.0
Fence Wood
Utilities Available Public, Cable Available, Dish Antenna, DSL Available, Internet Available, PG&E
Amenities Available Playground, Trails
Roof Type Tile
Porch Patio(s)
Private Pool No
Building
Lot Description Auto Sprinkler F&R, Landscape Back, Landscape Front, Storm Drain
Story 1
Foundation Slab
Builder Name Pulty Homes
Sewer Public Sewer
Water Public
Architectural Style Contemporary
Others
Senior Community No
Tax ID 0148-352-090
Special Listing Condition None
Read Less Info
Want to know what your home might be worth? Contact us for a FREE valuation!

Our team is ready to help you sell your home for the highest possible price ASAP

Bought with RE/MAX Gold

"My job is to find and attract mastery-based agents to the office, protect the culture, and make sure everyone is happy! "






