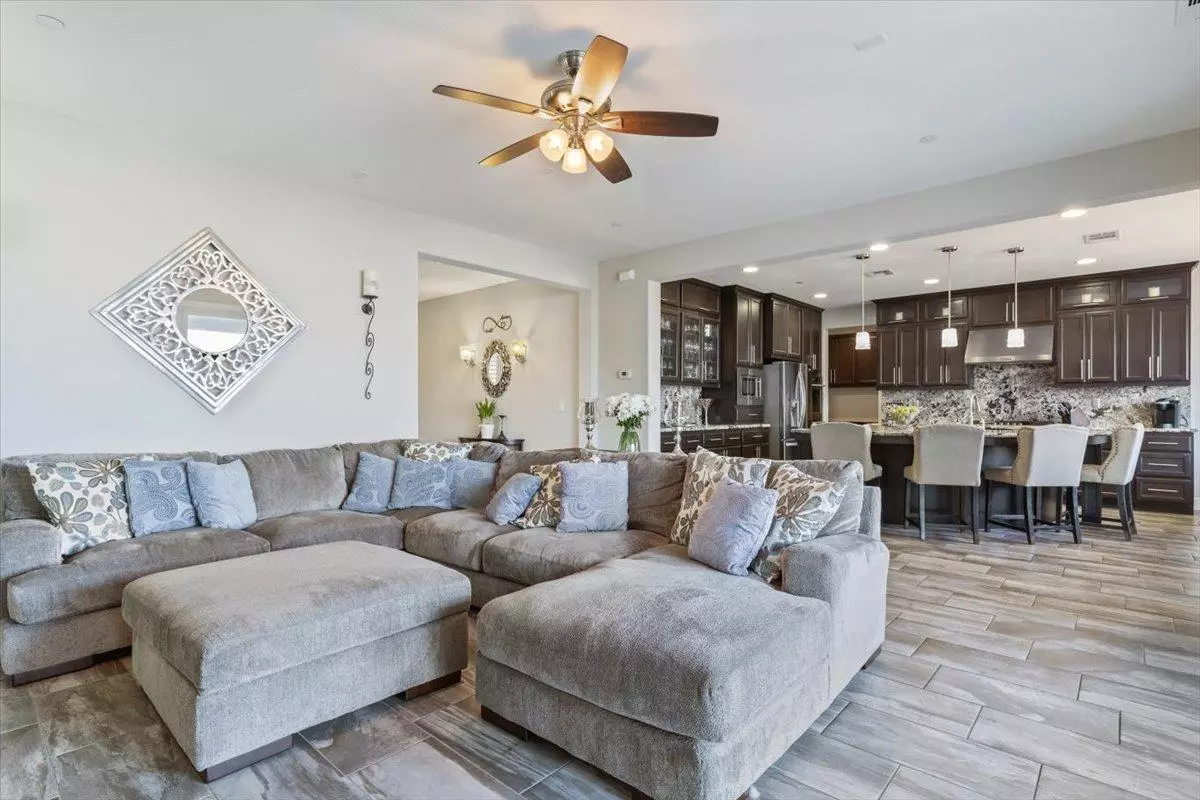$855,000
$849,000
0.7%For more information regarding the value of a property, please contact us for a free consultation.
4 Beds
3 Baths
2,683 SqFt
SOLD DATE : 03/14/2022
Key Details
Sold Price $855,000
Property Type Single Family Home
Sub Type Single Family Residence
Listing Status Sold
Purchase Type For Sale
Square Footage 2,683 sqft
Price per Sqft $318
Subdivision Promontory Village Center
MLS Listing ID 222012206
Sold Date 03/14/22
Bedrooms 4
Full Baths 3
HOA Fees $130/mo
HOA Y/N Yes
Originating Board MLS Metrolist
Year Built 2015
Lot Size 3,485 Sqft
Acres 0.08
Property Description
Location is key in this fabulous Promontory El Dorado Hills Home. Like new with all the modern and energy efficient amenities you could want. OWNED SOLAR & TANKLESS WATER. Small, gated community, Downstairs has full bedroom & bath, beautiful kitchen w/ granite counter tops, farm sink, huge island that can seat 5, walk-in pantry. Living room wired for surround sound. Large sliding doors to the covered California room with hot-tub, outdoor fireplace and custom-built dog run with artificial grass and drainage for easy clean-up. Upstairs enjoy a large bonus room/loft, laundry room, huge master bedroom with views of the greenbelt and park. Master bath has dual granite sinks, dual walk-in closets, double shower heads and soaking tub. Every bedroom wired for high-speed internet. Highly rated school district, walking to park, bike and trails.
Location
State CA
County El Dorado
Area 12602
Direction Sophia Pkwy to Alexandra Dr. Enter Villagio, enter gate code for access at Palermo and turn right onto Santorini Way. Then left on Chateau Dr, right onto Beatty Dr. House is on your left.
Rooms
Master Bathroom Closet, Double Sinks, Soaking Tub, Granite, Multiple Shower Heads, Walk-In Closet 2+
Living Room Great Room, View
Dining Room Breakfast Nook, Dining/Living Combo
Kitchen Pantry Closet, Granite Counter, Island, Island w/Sink, Kitchen/Family Combo
Interior
Interior Features Formal Entry
Heating Central, Electric
Cooling Ceiling Fan(s), Central, MultiZone
Flooring Carpet, Wood
Fireplaces Number 2
Fireplaces Type Living Room, Electric, Stone, Other
Equipment Networked
Window Features Low E Glass Full,Window Coverings
Appliance Free Standing Refrigerator, Built-In Gas Range, Hood Over Range, Compactor, Dishwasher, Disposal, Microwave, Tankless Water Heater
Laundry Cabinets, Upper Floor, Inside Area, Inside Room
Exterior
Exterior Feature Fireplace, Covered Courtyard, Dog Run
Garage Attached, Garage Door Opener, Garage Facing Front
Garage Spaces 2.0
Fence Back Yard, Fenced, Wood
Utilities Available Public, Solar, Underground Utilities, Internet Available, Natural Gas Connected, See Remarks
Amenities Available Other
View Park, Hills
Roof Type Tile
Topography Level
Street Surface Asphalt
Porch Covered Patio
Private Pool No
Building
Lot Description Auto Sprinkler Front, Curb(s)/Gutter(s), Greenbelt, Landscape Back, Zero Lot Line, Landscape Front, Low Maintenance
Story 2
Foundation Concrete
Sewer Sewer Connected & Paid, Public Sewer
Water Meter on Site, Public
Architectural Style Cottage
Level or Stories Two
Schools
Elementary Schools Rescue Union
Middle Schools Rescue Union
High Schools El Dorado Union High
School District El Dorado
Others
HOA Fee Include MaintenanceGrounds
Senior Community No
Tax ID 124-420-035-000
Special Listing Condition None
Pets Description Yes
Read Less Info
Want to know what your home might be worth? Contact us for a FREE valuation!

Our team is ready to help you sell your home for the highest possible price ASAP

Bought with McKiernan Realty

"My job is to find and attract mastery-based agents to the office, protect the culture, and make sure everyone is happy! "






