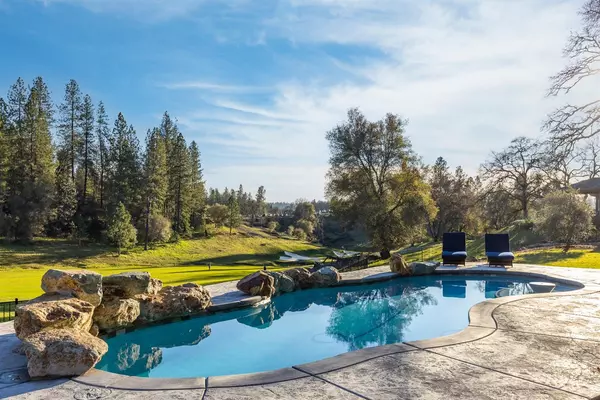$1,410,000
$1,400,000
0.7%For more information regarding the value of a property, please contact us for a free consultation.
4 Beds
5 Baths
3,691 SqFt
SOLD DATE : 02/07/2023
Key Details
Sold Price $1,410,000
Property Type Single Family Home
Sub Type Single Family Residence
Listing Status Sold
Purchase Type For Sale
Square Footage 3,691 sqft
Price per Sqft $382
Subdivision Darkhorse
MLS Listing ID 222002860
Sold Date 02/07/23
Bedrooms 4
Full Baths 4
HOA Fees $14/ann
HOA Y/N Yes
Originating Board MLS Metrolist
Year Built 2020
Lot Size 0.540 Acres
Acres 0.54
Property Description
Incredible custom home w/ VIEWS of the 18th hole at Darkhorse and a sparkling heated salt water pool. MAIN FLOOR LIVING=great room, state-of-the-art kitchen including built-in refrigerator & large walk-in pantry, formal dining area, master suite with 2 walk-in closets, 2 additional bedrooms with en suite baths, Laundry room & guest half bath. LOWER LEVEL=family/game room, bedroom, full bath, covered patio and finished storage area. LUXURY contemporary finishes include wood floors, abundant sliders & windows, double entry iron door, focal modern fireplaces with stacked ledger stone surround, wood beams, designer light fixtures & fans, designer finishes in each bath, custom cabinetry w/soft close drawers & doors, quartz counters with waterfall edges, surround sound/amp, Hunter Douglas remote blinds & more. See the property website for more details.
Location
State CA
County Nevada
Area 13111
Direction Highway 49 north to Combie Road. Right on Combie, turn right to stay on Combie, go straight to Darkhorse Dr and then left on Austin Forest Cir., home is on the left.
Rooms
Family Room View, Other
Master Bathroom Shower Stall(s), Double Sinks, Tub, Multiple Shower Heads, Walk-In Closet 2+
Master Bedroom Balcony, Ground Floor, Outside Access, Sitting Area
Living Room Great Room, View, Open Beam Ceiling
Dining Room Dining Bar, Dining/Family Combo, Formal Area
Kitchen Pantry Closet, Quartz Counter, Island w/Sink, Kitchen/Family Combo
Interior
Interior Features Formal Entry, Open Beam Ceiling
Heating Propane, Central, MultiZone
Cooling Ceiling Fan(s), Central, Whole House Fan, MultiZone
Flooring Carpet, Tile, Wood
Fireplaces Number 1
Fireplaces Type Living Room, Gas Log
Equipment Audio/Video Prewired
Window Features Dual Pane Full,Window Coverings,Window Screens
Appliance Free Standing Gas Range, Built-In Refrigerator, Hood Over Range, Dishwasher, Disposal, Microwave, Tankless Water Heater, Wine Refrigerator
Laundry Cabinets, Dryer Included, Sink, Gas Hook-Up, Upper Floor, Washer Included, Inside Room
Exterior
Exterior Feature Balcony
Garage Attached, Garage Door Opener, Garage Facing Side
Garage Spaces 3.0
Fence Back Yard, Metal, Fenced
Pool Built-In, On Lot, Fenced, Salt Water, Gunite Construction, Solar Heat
Utilities Available Propane Tank Leased, Public, Internet Available
Amenities Available Golf Course
View Panoramic, Golf Course, Hills
Roof Type Tile
Topography Snow Line Below,Lot Grade Varies,Trees Few
Street Surface Paved
Porch Covered Deck, Covered Patio
Private Pool Yes
Building
Lot Description Adjacent to Golf Course, Auto Sprinkler F&R, Curb(s), Private, Shape Regular, Landscape Back, Landscape Front, Low Maintenance
Story 2
Foundation Raised, Slab
Sewer In & Connected
Water Public
Architectural Style Contemporary
Schools
Elementary Schools Pleasant Ridge
Middle Schools Pleasant Ridge
High Schools Nevada Joint Union
School District Nevada
Others
Senior Community No
Tax ID 111-711-000-0
Special Listing Condition None
Pets Description Yes
Read Less Info
Want to know what your home might be worth? Contact us for a FREE valuation!

Our team is ready to help you sell your home for the highest possible price ASAP

Bought with Coldwell Banker Realty

"My job is to find and attract mastery-based agents to the office, protect the culture, and make sure everyone is happy! "






