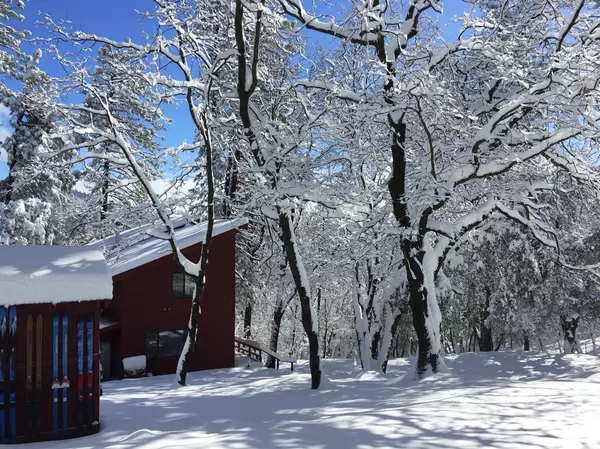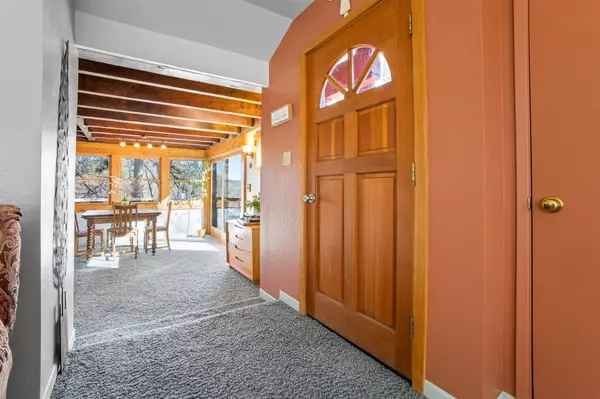$360,000
$349,000
3.2%For more information regarding the value of a property, please contact us for a free consultation.
1 Bed
2 Baths
1,546 SqFt
SOLD DATE : 02/07/2023
Key Details
Sold Price $360,000
Property Type Single Family Home
Sub Type Single Family Residence
Listing Status Sold
Purchase Type For Sale
Square Footage 1,546 sqft
Price per Sqft $232
MLS Listing ID 221137792
Sold Date 02/07/23
Bedrooms 1
Full Baths 2
HOA Y/N No
Originating Board MLS Metrolist
Year Built 1974
Lot Size 1.020 Acres
Acres 1.02
Property Description
On over an acre of land and surrounded by wildlife and impressive mountain views, this home can be a full-time residence or the perfect getaway. If you love the snow, then you will enjoy this winter snow park setting. This cozy cabin has substantial wood framed windows throughout and open beam ceilings. Warm up to the efficient wood burning stove with your hot cocoa as you enjoy watching the snow falling outside. This 1546 square foot home has one bedroom & two bathrooms and is surprisingly spacious, with the laundry room large enough to function as a guest room, and a loft area that can operate as an office, exercise area, or media room. Soak in the breathtaking views outside on the deck with built in benches. The unfinished basement has plenty of room for storage. The well lit windowed attic is being used as an art studio. A fenced area creates a perfect dog run. This location puts you close to the Cedar Ridge walking trail/ditch and you'll also be within minutes of Twain Harte.
Location
State CA
County Tuolumne
Area 22046
Direction Your GPS will do you dirty. Take Phoenix Lake Rd to Kevin Mill Rd, Turn left on Broken Pine Rd. Turn right on Hitching Post. Pass the bank of mailboxes. Make a left on the road (Pack Trail). There is an end sign. Keep going for one mile. Pass yellow house and keep to left. You will pass horse corral. Make a right and keep going. You will go down a long drive to a big red house/
Rooms
Master Bathroom Jetted Tub
Master Bedroom Walk-In Closet
Living Room View
Dining Room Space in Kitchen
Kitchen Synthetic Counter
Interior
Heating Baseboard, Wood Stove
Cooling Ceiling Fan(s)
Flooring Carpet, Tile, Vinyl, Wood
Fireplaces Number 1
Fireplaces Type Dining Room
Laundry Cabinets, Sink, Hookups Only, Inside Room
Exterior
Garage No Garage
Utilities Available Electric
Roof Type Composition
Topography Downslope
Street Surface Asphalt
Private Pool No
Building
Lot Description Low Maintenance
Story 2
Foundation ConcretePerimeter
Sewer Septic System
Water Well
Level or Stories ThreeOrMore
Schools
Elementary Schools Bellview
Middle Schools Bellview
High Schools Sonora Union High
School District Tuolumne
Others
Senior Community No
Tax ID 083-160-017
Special Listing Condition None
Read Less Info
Want to know what your home might be worth? Contact us for a FREE valuation!

Our team is ready to help you sell your home for the highest possible price ASAP

Bought with Non-MLS Office

"My job is to find and attract mastery-based agents to the office, protect the culture, and make sure everyone is happy! "






