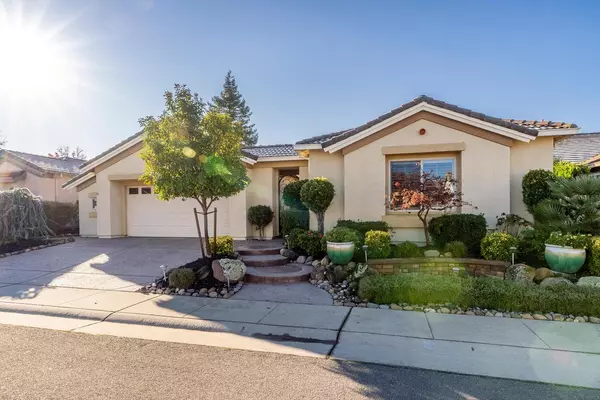$785,000
$799,000
1.8%For more information regarding the value of a property, please contact us for a free consultation.
3 Beds
3 Baths
2,130 SqFt
SOLD DATE : 01/25/2023
Key Details
Sold Price $785,000
Property Type Single Family Home
Sub Type Single Family Residence
Listing Status Sold
Purchase Type For Sale
Square Footage 2,130 sqft
Price per Sqft $368
Subdivision Sun City Lincoln Hills
MLS Listing ID 221136443
Sold Date 01/25/23
Bedrooms 3
Full Baths 3
HOA Fees $133/mo
HOA Y/N Yes
Originating Board MLS Metrolist
Year Built 1999
Lot Size 7,070 Sqft
Acres 0.1623
Property Description
This 2.5 car garage Fremont with Full Casita is a rare find in Sun City! Customized floorplan was created by Noland at Roseville Remodel whereby a second den/sitting area off the nook allows access to the Casita from the main structure creating a third bedroom en suite with a sitting area. And you still get your 2 additional bedrooms and a den! Perfect for multi generational living, hobby room, caregiver accommodations or a double master concept. Whatever your lifestyle dictates! Beautifully designed hardscape and lovingly cared-for gardens will grab your attention immediately. Has the feel of a plant nursery as you enter the gated front courtyard. The home is on an upper slope lot creating loads of blue sky and privacy from neighbors. Kitchen includes a skylight, Merillat White Bay Cabinetry with pull-out shelves, Blue Pearl Granite countertops with full backsplash, stainless appliances including a five burner gas cooktop and Dacor hood. Much, much more! See virtual tour!
Location
State CA
County Placer
Area 12206
Direction Take Del Webb Blvd., to Sun Park to Magnolia and turn right.
Rooms
Family Room Great Room
Living Room Great Room
Dining Room Breakfast Nook, Dining Bar, Dining/Family Combo
Kitchen Granite Counter, Island, Kitchen/Family Combo
Interior
Heating Central
Cooling Central
Flooring See Remarks
Laundry Inside Room
Exterior
Garage 1/2 Car Space
Garage Spaces 2.0
Utilities Available Public
Amenities Available Pool, Clubhouse, Recreation Facilities, Exercise Room, Tennis Courts, Trails, Gym
Roof Type Tile
Private Pool No
Building
Lot Description Auto Sprinkler F&R, Close to Clubhouse, Curb(s)/Gutter(s)
Story 1
Foundation Slab
Builder Name Del Webb
Sewer In & Connected
Water Meter on Site, Public
Schools
Elementary Schools Western Placer
Middle Schools Western Placer
High Schools Western Placer
School District Placer
Others
HOA Fee Include Pool
Senior Community Yes
Restrictions Age Restrictions
Tax ID 331-020-014-000
Special Listing Condition Successor Trustee Sale
Pets Description Yes
Read Less Info
Want to know what your home might be worth? Contact us for a FREE valuation!

Our team is ready to help you sell your home for the highest possible price ASAP

Bought with Coldwell Banker Sun Ridge Real Estate

"My job is to find and attract mastery-based agents to the office, protect the culture, and make sure everyone is happy! "






