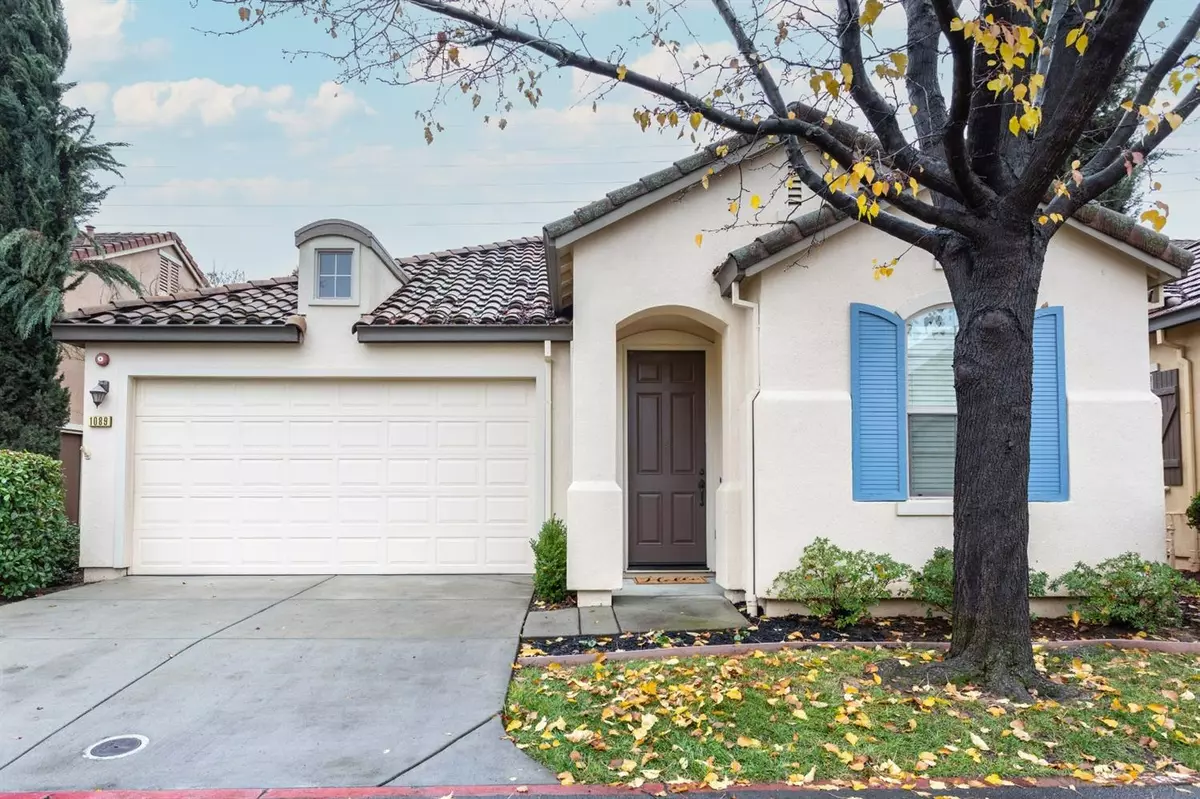$551,000
$545,000
1.1%For more information regarding the value of a property, please contact us for a free consultation.
2 Beds
2 Baths
1,645 SqFt
SOLD DATE : 02/07/2023
Key Details
Sold Price $551,000
Property Type Single Family Home
Sub Type Single Family Residence
Listing Status Sold
Purchase Type For Sale
Square Footage 1,645 sqft
Price per Sqft $334
Subdivision Eskaton Village Roseville
MLS Listing ID 221154615
Sold Date 02/07/23
Bedrooms 2
Full Baths 2
HOA Fees $442/mo
HOA Y/N Yes
Originating Board MLS Metrolist
Year Built 2007
Lot Size 4,099 Sqft
Acres 0.0941
Property Description
You'll LOVE this large and lovely Chateau floorplan home in Roseville's premier 55+ community, Eskaton Village. This is the largest single story model, open concept, 2 bed,2 bath, with a den and a separate dining room. It's been lovingly maintained, professionally cleaned, and is ready for you to move in. The expansive kitchen features an island, granite counters with seating area, black appliances, loads of storage. Waterproof LVP just installed. Abundant windows provide great natural daylight. Conveniently located near the Village Center, walking trails and centrally located near local shopping and dining. The HOA maintains the homes exterior, roof, landscaping, 24/7 security, a club house, indoor pool, fitness center, on-site shuttle service, dog park, community garden, bocce ball, gazebo, and so much more! Don't wait to tour and fall in LOVE with this beautiful home and all Eskaton Village has to offer! View the attached property Video for more info.
Location
State CA
County Placer
Area 12747
Direction From Blue Oaks turn onto Eskaton Loop, take first left on Cabris Lane, Go right on Marseille, PIQ is 4th home on the left.
Rooms
Master Bathroom Shower Stall(s), Double Sinks, Window
Master Bedroom Walk-In Closet
Living Room Great Room
Dining Room Formal Room
Kitchen Pantry Closet, Granite Counter, Island, Kitchen/Family Combo
Interior
Heating Central, Fireplace(s)
Cooling Ceiling Fan(s), Central, Whole House Fan
Flooring Tile, Vinyl
Fireplaces Number 1
Fireplaces Type Living Room, Gas Log
Window Features Dual Pane Full,Low E Glass Full,Window Coverings,Window Screens
Appliance Free Standing Gas Range, Free Standing Refrigerator, Gas Water Heater, Hood Over Range, Dishwasher, Disposal, Microwave, Plumbed For Ice Maker
Laundry Cabinets, Dryer Included, Sink, Washer Included, Inside Room
Exterior
Garage Attached, Garage Facing Front, Interior Access
Garage Spaces 2.0
Pool Common Facility, Indoors
Utilities Available Public, Underground Utilities
Amenities Available Pool, Clubhouse, Putting Green(s), Dog Park, Rec Room w/Fireplace, Recreation Facilities, Exercise Room, Spa/Hot Tub, Trails, Gym, Park
Roof Type Tile
Topography Level
Street Surface Asphalt
Porch Uncovered Patio
Private Pool Yes
Building
Lot Description Close to Clubhouse, Gated Community, Street Lights
Story 1
Foundation Slab
Builder Name Silverado
Sewer Public Sewer
Water Public
Architectural Style Mediterranean, Contemporary
Level or Stories One
Schools
Elementary Schools Roseville City
Middle Schools Roseville City
High Schools Roseville Joint
School District Placer
Others
HOA Fee Include MaintenanceExterior, MaintenanceGrounds, Security, Pool
Senior Community Yes
Restrictions Age Restrictions,Board Approval,Exterior Alterations,Guests,Parking
Tax ID 482-380-014-000
Special Listing Condition None
Read Less Info
Want to know what your home might be worth? Contact us for a FREE valuation!

Our team is ready to help you sell your home for the highest possible price ASAP

Bought with Keller Williams Realty

"My job is to find and attract mastery-based agents to the office, protect the culture, and make sure everyone is happy! "






