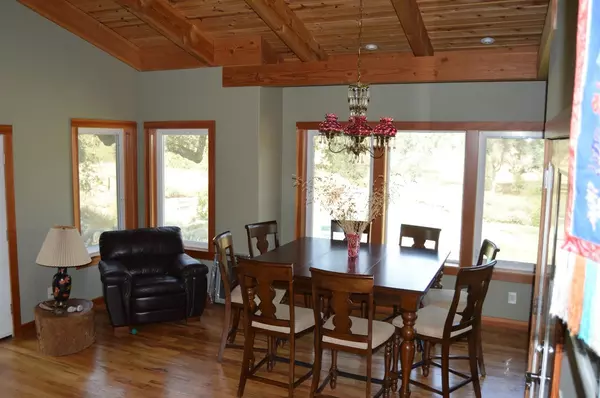$1,400,000
$1,400,000
For more information regarding the value of a property, please contact us for a free consultation.
2 Beds
4 Baths
3,645 SqFt
SOLD DATE : 01/01/2022
Key Details
Sold Price $1,400,000
Property Type Multi-Family
Sub Type 2 Houses on Lot
Listing Status Sold
Purchase Type For Sale
Square Footage 3,645 sqft
Price per Sqft $384
MLS Listing ID 20053463
Sold Date 01/01/22
Bedrooms 2
Full Baths 4
HOA Y/N No
Originating Board MLS Metrolist
Year Built 1985
Lot Size 20.000 Acres
Acres 20.0
Property Description
Fabulous Ranch with so much to offer in an amazing tranquil setting. Main home is stunning with a unique great room layout that is perfect for entertaining. 2 master suites or could be 3 bedrooms. Kitchen has beautiful granite counters. Stair way to upstairs suite has gorgeous hand twisted metal railing. All overlooking the pool with waterfall and outdoor shower Guest home is 1 bedroom could be 2 with Kitchen Living room and full bath. Native American grinding rocks Seasonal Stream from runoff and Year-Round Pond. Fenced pastures with irrigation totaling approximately 1-6 acres each. Orchard with over 42 trees! Lots of intricate detail in this one of a kind ranch. Shopping and dining within minutes. Limitless recreation all at your back door. It Truly is a COOL place to live!
Location
State CA
County El Dorado
Area 12902
Direction State Highway 193 to Penobscot to Cutters Corner Property is on your left
Rooms
Master Bathroom Shower Stall(s)
Master Bedroom Sitting Room, Closet, Ground Floor, Outside Access
Living Room Cathedral/Vaulted, Great Room, View, Open Beam Ceiling
Dining Room Breakfast Nook, Space in Kitchen, Dining/Living Combo, Formal Area
Kitchen Pantry Closet, Granite Counter, Kitchen/Family Combo
Interior
Interior Features Skylight(s)
Heating Propane, Central, Fireplace Insert, Wood Stove
Cooling Ceiling Fan(s), Central, MultiUnits
Flooring Carpet, Tile, Wood
Fireplaces Number 3
Fireplaces Type Living Room, Master Bedroom, Wood Burning, Free Standing, See Remarks
Window Features Dual Pane Full
Appliance Free Standing Refrigerator, Gas Cook Top, Built-In Gas Oven, Hood Over Range, Dishwasher, Disposal, Microwave, Double Oven, Plumbed For Ice Maker
Laundry Cabinets, Gas Hook-Up, Inside Area, Inside Room
Exterior
Garage RV Access, Garage Door Opener, Workshop in Garage
Garage Spaces 3.0
Fence Cross Fenced, Full, Wire
Pool Built-In, On Lot, Gunite Construction, Solar Heat
Utilities Available Propane Tank Leased, Solar
View Pasture
Roof Type Composition
Topography Rolling,Rock Outcropping
Street Surface Paved
Porch Front Porch, Uncovered Deck, Uncovered Patio
Private Pool Yes
Building
Lot Description Pond Year Round, Dead End, Secluded, Stream Seasonal, Landscape Front
Story 2
Foundation Raised, Slab
Sewer Septic System
Water Well
Architectural Style Ranch, Craftsman
Schools
Elementary Schools Black Oak Mine
Middle Schools Black Oak Mine
High Schools Black Oak Mine
School District El Dorado
Others
Senior Community No
Tax ID 074-260-009-000
Special Listing Condition None
Read Less Info
Want to know what your home might be worth? Contact us for a FREE valuation!

Our team is ready to help you sell your home for the highest possible price ASAP

Bought with RE/MAX Gold

"My job is to find and attract mastery-based agents to the office, protect the culture, and make sure everyone is happy! "






