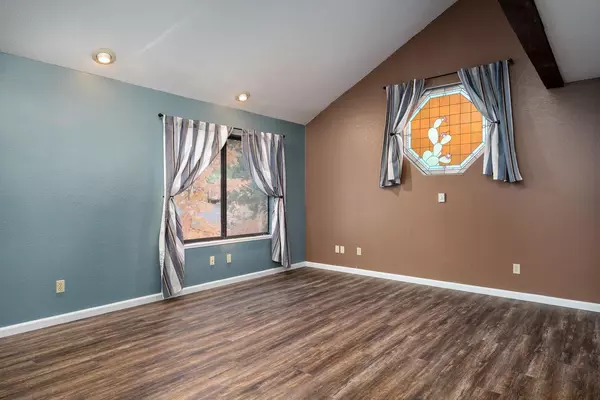$430,000
$426,900
0.7%For more information regarding the value of a property, please contact us for a free consultation.
3 Beds
3 Baths
2,086 SqFt
SOLD DATE : 12/07/2021
Key Details
Sold Price $430,000
Property Type Single Family Home
Sub Type Single Family Residence
Listing Status Sold
Purchase Type For Sale
Square Footage 2,086 sqft
Price per Sqft $206
Subdivision Sly Park Hills
MLS Listing ID 221129191
Sold Date 12/07/21
Bedrooms 3
Full Baths 2
HOA Y/N No
Originating Board MLS Metrolist
Year Built 1981
Lot Size 0.350 Acres
Acres 0.35
Property Description
Come and enjoy the best lifestyle experiences in beautiful El Dorado County. Award wining wineries, clean air, blue skies, and magnificent tree's. Lovely mountain home w/3 bed 3 bath located 1/2 mile from Jenkinson Lake in a quiet neighborhood. Right between Sacramento and South Lake Tahoe. Large master bedroom with bathroom boasting two walk-in closets. Sunroom for summertime, cozy gas fireplace for winter. Two outbuildings for shop or storage, minutes to Hwy50, close to amenities. Ready to move in and make it yours!
Location
State CA
County El Dorado
Area 12802
Direction Hwy50 to Sly Park exit turn right go past the lake next right turn on Rainbow Trail. Go to Speckled Dr turn left go to Dolly Varden turn right next left turn on Shad Way. Fourth House on the right. 6224 Shad Way.
Rooms
Basement Partial
Master Bathroom Double Sinks
Master Bedroom Closet
Living Room Other
Dining Room Space in Kitchen
Kitchen Pantry Cabinet, Stone Counter
Interior
Heating Propane Stove, Radiant Floor
Cooling Ceiling Fan(s), Wall Unit(s), Window Unit(s)
Flooring Laminate, Vinyl
Fireplaces Number 1
Fireplaces Type Family Room
Window Features Dual Pane Partial
Appliance Free Standing Refrigerator, Dishwasher, Disposal, Microwave, Plumbed For Ice Maker, Electric Cook Top, Electric Water Heater, Free Standing Electric Oven, Free Standing Electric Range
Laundry Dryer Included, Washer Included
Exterior
Exterior Feature Fire Pit
Garage Attached, Enclosed, Garage Door Opener, Garage Facing Side, Workshop in Garage, Interior Access
Garage Spaces 2.0
Utilities Available Cable Available, Propane Tank Leased, Internet Available
View Forest
Roof Type Composition
Topography Downslope,Forest,Snow Line Above,South Sloped,Lot Sloped,Trees Many
Street Surface Asphalt
Porch Uncovered Deck
Private Pool No
Building
Lot Description Dead End, Low Maintenance
Story 2
Foundation Block, Slab
Sewer Septic System
Water Meter on Site, Water District
Architectural Style Contemporary
Level or Stories Two
Schools
Elementary Schools Pollock Pines
Middle Schools Pollock Pines
High Schools El Dorado Union High
School District El Dorado
Others
Senior Community No
Tax ID 042-481-002-000
Special Listing Condition None
Pets Description Yes
Read Less Info
Want to know what your home might be worth? Contact us for a FREE valuation!

Our team is ready to help you sell your home for the highest possible price ASAP

Bought with Newpoint Realty

"My job is to find and attract mastery-based agents to the office, protect the culture, and make sure everyone is happy! "






