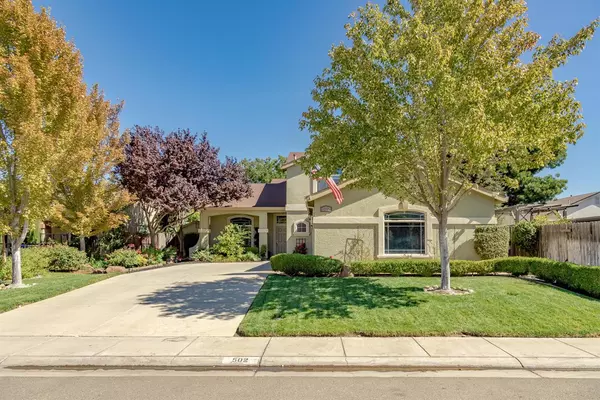$535,001
$499,999
7.0%For more information regarding the value of a property, please contact us for a free consultation.
4 Beds
3 Baths
2,231 SqFt
SOLD DATE : 11/29/2021
Key Details
Sold Price $535,001
Property Type Single Family Home
Sub Type Single Family Residence
Listing Status Sold
Purchase Type For Sale
Square Footage 2,231 sqft
Price per Sqft $239
MLS Listing ID 221134483
Sold Date 11/29/21
Bedrooms 4
Full Baths 3
HOA Y/N No
Originating Board MLS Metrolist
Year Built 2003
Lot Size 6,229 Sqft
Acres 0.143
Property Description
A rare find in Wheatland! Your search for the perfect home has ended, with this popular 2 story floorplan in a highly desired cul de sac. You are welcomed into the home by soaring ceilings and a unique mosaic tile at the entry. This beautifully painted and updated home features a first-floor bedroom and full bath that is perfect for generational living. The updated kitchen is bright and open and includes custom granite countertops, subway tile backsplash, stainless steel appliances, and a view of the lovely backyard. An outdoor oasis awaits you in the backyard with a gorgeous pebble tec pool, waterfall fountain, and covered patio area with ceiling fan. The professional landscaping in both the front and backyard of the home creates an attractive outdoor living environment. The home has tile flooring, bamboo, and brand-new carpet in bedrooms, Airscape whole house fan, remodeled garage, and so much more. The only thing you need to do is to unpack and start making memories!
Location
State CA
County Yuba
Area 12408
Direction From Highway 65 turn west onto McDevitt road, L- Bowers, Continue into Griffith, R- Blackford, home is on right
Rooms
Master Bathroom Closet, Shower Stall(s), Double Sinks, Soaking Tub, Jetted Tub, Walk-In Closet
Living Room Cathedral/Vaulted
Dining Room Formal Room
Kitchen Breakfast Area, Butcher Block Counters, Pantry Closet, Granite Counter, Island
Interior
Interior Features Cathedral Ceiling
Heating Central, Fireplace(s), Gas
Cooling Ceiling Fan(s), Central, Whole House Fan
Flooring Bamboo, Carpet, Tile
Fireplaces Number 1
Fireplaces Type Family Room, Gas Log
Window Features Dual Pane Full
Appliance Free Standing Gas Range, Dishwasher, Disposal, Microwave, Plumbed For Ice Maker
Laundry Cabinets, Inside Room
Exterior
Garage Garage Door Opener, Uncovered Parking Spaces 2+, Garage Facing Side
Garage Spaces 3.0
Fence Back Yard, Fenced
Pool Built-In, Gunite Construction
Utilities Available Public
Roof Type Composition
Porch Covered Patio
Private Pool Yes
Building
Lot Description Auto Sprinkler F&R, Street Lights, Landscape Back, Landscape Front
Story 2
Foundation Slab
Sewer Public Sewer
Water Public
Architectural Style Contemporary
Schools
Elementary Schools Wheatland
Middle Schools Wheatland
High Schools Wheatland Union
School District Yuba
Others
Senior Community No
Tax ID 015-741-011
Special Listing Condition None
Read Less Info
Want to know what your home might be worth? Contact us for a FREE valuation!

Our team is ready to help you sell your home for the highest possible price ASAP

Bought with Realty One Group Complete

"My job is to find and attract mastery-based agents to the office, protect the culture, and make sure everyone is happy! "






