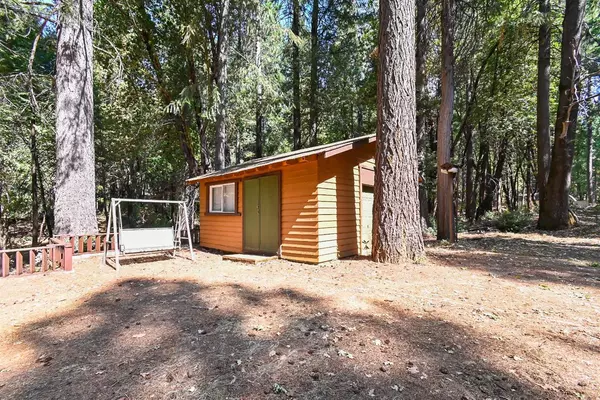$210,000
$210,000
For more information regarding the value of a property, please contact us for a free consultation.
2 Beds
1 Bath
960 SqFt
SOLD DATE : 12/02/2021
Key Details
Sold Price $210,000
Property Type Single Family Home
Sub Type Single Family Residence
Listing Status Sold
Purchase Type For Sale
Square Footage 960 sqft
Price per Sqft $218
Subdivision Merry Mountain Village
MLS Listing ID 221116890
Sold Date 12/02/21
Bedrooms 2
Full Baths 1
HOA Fees $103/qua
HOA Y/N Yes
Originating Board MLS Metrolist
Year Built 1987
Lot Size 0.330 Acres
Acres 0.33
Lot Dimensions 14,374.8 Sqft
Property Description
Cabin with character! Here's a comfortable chalet style home on a wooded .33 acre lot at Merry Mountain Village, an established foothills enclave with paved streets, community water, road maintenance and security as well as swimming pools, walking trails, picnic area and a toboggan run. The picturesque, private setting showcases a move in ready residence with ski lodge design, substantial personality and authentic rustic appeal, a detached garage/shop and a multipurpose two level outbuilding. Nestled on terraced land bordered by open space with a unique brick driveway, the cozy mountain manor lives large and features soaring beam ceilings, wood burning fireplace, laminate floors and recessed lighting. An impressive Great Room provides ample gathering and entertaining space, ideal for year round living or vacation getaways. There's also an airy kitchen with a convenient island/dining bar. Enjoy your own personal, easily managed, affordable AirBnb where you make the rules!
Location
State CA
County Butte
Area 12556
Direction LaPorte Road through Brownsville/Challenge to Clipper Mills to Merry Mountain Village entrance to property driveway on left, see sign, before Holiday Drive.
Rooms
Living Room Cathedral/Vaulted, Deck Attached, Great Room, Open Beam Ceiling
Dining Room Dining/Living Combo, Formal Area
Kitchen Pantry Cabinet, Island, Tile Counter, Laminate Counter
Interior
Interior Features Cathedral Ceiling, Open Beam Ceiling
Heating Fireplace(s), Wall Furnace
Cooling Ceiling Fan(s), None
Flooring Laminate, Vinyl
Fireplaces Number 1
Fireplaces Type Circulating, Living Room, Wood Burning
Window Features Dual Pane Full
Appliance Free Standing Gas Range, Free Standing Refrigerator, Hood Over Range, Compactor
Laundry Cabinets, Dryer Included, Washer Included, Inside Room
Exterior
Garage RV Access, RV Possible, Detached, Uncovered Parking Spaces 2+, Workshop in Garage, See Remarks
Garage Spaces 1.0
Pool Built-In, Common Facility, See Remarks
Utilities Available Electric, Propane Tank Leased, Internet Available
Amenities Available Barbeque, Pool, Greenbelt, Trails, See Remarks
View Hills, Woods, Mountains
Roof Type Composition
Topography Lot Grade Varies,Trees Many
Street Surface Paved
Accessibility AccessibleApproachwithRamp
Handicap Access AccessibleApproachwithRamp
Porch Uncovered Deck
Private Pool Yes
Building
Lot Description Private, Secluded, Greenbelt, See Remarks
Story 1
Foundation Slab
Sewer In & Connected, Septic System
Water Private, See Remarks
Architectural Style A-Frame, Cabin, Rustic, See Remarks
Schools
Elementary Schools Marysville Joint
Middle Schools Marysville Joint
High Schools Marysville Joint
School District Yuba
Others
HOA Fee Include MaintenanceGrounds, Security, Water, Pool
Senior Community No
Tax ID 073230027000
Special Listing Condition None
Read Less Info
Want to know what your home might be worth? Contact us for a FREE valuation!

Our team is ready to help you sell your home for the highest possible price ASAP

Bought with Coldwell Banker Residential Be

"My job is to find and attract mastery-based agents to the office, protect the culture, and make sure everyone is happy! "






