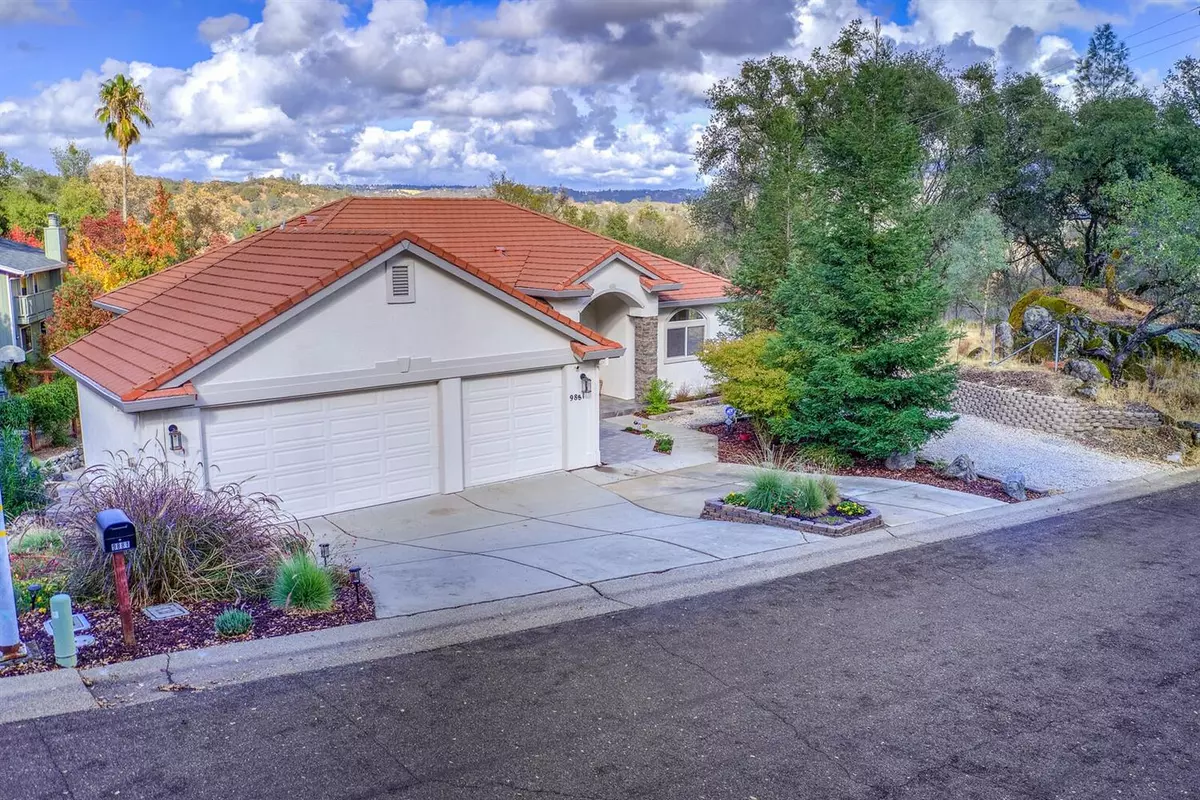$875,000
$800,000
9.4%For more information regarding the value of a property, please contact us for a free consultation.
4 Beds
2 Baths
2,008 SqFt
SOLD DATE : 11/16/2021
Key Details
Sold Price $875,000
Property Type Single Family Home
Sub Type Single Family Residence
Listing Status Sold
Purchase Type For Sale
Square Footage 2,008 sqft
Price per Sqft $435
Subdivision Lakeshore
MLS Listing ID 221136057
Sold Date 11/16/21
Bedrooms 4
Full Baths 2
HOA Y/N No
Originating Board MLS Metrolist
Year Built 2000
Lot Size 0.276 Acres
Acres 0.2756
Property Description
Beautifully upgraded custom home bordering Folsom Lake. Access miles of lakeside trails from your backyard! Great room is full natural light & access to outdoor deck with lake views. Deck has spiral staircase leading down to covered patio with full outdoor kitchen. Lots of parking & storage space in 3 car garage, unfinished basement & wide driveway. Landscaping is low maintenance & drought tolerant. Front entrance has new paver patio area & tiled front porch. Kitchen remodeled with huge 10 foot island with dishwasher and drawer-style microwave within. Upgrades include: new cabinets, quartz countertops, clay-fired farm-style sink with oversized whisper quiet disposal & new stainless steel appliances. 10ft ceilings give the entire home an open airy feeling. Whole-house fan is energy efficient. Guest bathroom features marble tile, curbless walk-in shower and top-of-the-line Grohe fixtures. Master bath has a bidet, jetted tub & separate shower.
Location
State CA
County Placer
Area 12650
Direction Auburn Folsom to Horseshoe Bar Rd. Turn east (toward lake) at traffic light. Last house on your left.
Rooms
Basement Partial
Master Bathroom Bidet, Closet, Shower Stall(s), Double Sinks, Jetted Tub, Low-Flow Toilet(s), Tile, Window
Master Bedroom Ground Floor, Walk-In Closet, Outside Access, Sitting Area
Living Room Cathedral/Vaulted, Deck Attached, Great Room, View
Dining Room Dining/Family Combo
Kitchen Breakfast Area, Pantry Cabinet, Quartz Counter, Granite Counter, Island w/Sink, Kitchen/Family Combo
Interior
Interior Features Cathedral Ceiling
Heating Pellet Stove, Propane, Central, Floor Furnace, Gas
Cooling Ceiling Fan(s), Central, Whole House Fan
Flooring Carpet, Laminate, Linoleum, Tile
Fireplaces Number 1
Fireplaces Type Pellet Stove
Window Features Dual Pane Full,Window Coverings,Window Screens
Appliance Built-In BBQ, Free Standing Gas Oven, Free Standing Gas Range, Free Standing Refrigerator, Gas Plumbed, Gas Water Heater, Hood Over Range, Ice Maker, Dishwasher, Disposal, Microwave, Self/Cont Clean Oven, ENERGY STAR Qualified Appliances
Laundry Cabinets, Dryer Included, Electric, Gas Hook-Up, Ground Floor, Washer Included, Inside Room
Exterior
Exterior Feature BBQ Built-In, Kitchen, Covered Courtyard
Garage Attached, RV Possible, Garage Door Opener, Garage Facing Front, Uncovered Parking Spaces 2+, Guest Parking Available, Interior Access
Garage Spaces 3.0
Fence Fenced, Partial
Utilities Available Cable Available, Propane Tank Leased, Cable Connected, Dish Antenna, Internet Available
View Valley, Lake, Woods
Roof Type Tile
Topography Downslope,Lot Sloped,Rock Outcropping
Street Surface Asphalt
Porch Front Porch, Covered Deck, Uncovered Deck, Covered Patio
Private Pool No
Building
Lot Description Auto Sprinkler F&R, Curb(s)/Gutter(s), Reservoir, Dead End, Shape Irregular, Lake Access, Street Lights, Landscape Back, Landscape Front
Story 1
Foundation PillarPostPier, Raised
Sewer Sewer Connected & Paid, In & Connected
Water Meter on Site, Meter Paid, Public
Architectural Style Mediterranean
Schools
Elementary Schools Loomis Union
Middle Schools Loomis Union
High Schools Placer Union High
School District Placer
Others
Senior Community No
Restrictions Parking
Tax ID 037-184-028-000
Special Listing Condition Other
Pets Description Yes
Read Less Info
Want to know what your home might be worth? Contact us for a FREE valuation!

Our team is ready to help you sell your home for the highest possible price ASAP

Bought with Coldwell Banker Realty

"My job is to find and attract mastery-based agents to the office, protect the culture, and make sure everyone is happy! "






