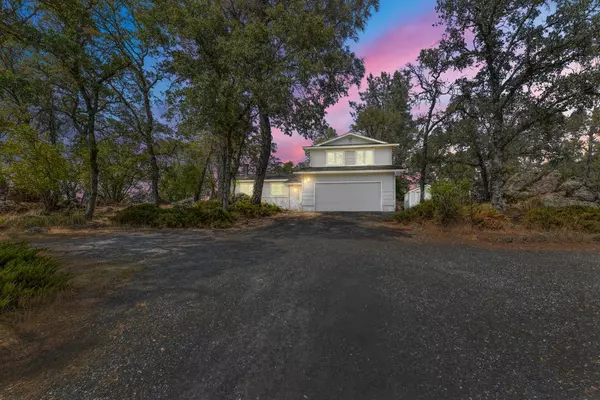$525,000
$549,900
4.5%For more information regarding the value of a property, please contact us for a free consultation.
3 Beds
3 Baths
1,964 SqFt
SOLD DATE : 11/16/2021
Key Details
Sold Price $525,000
Property Type Single Family Home
Sub Type Single Family Residence
Listing Status Sold
Purchase Type For Sale
Square Footage 1,964 sqft
Price per Sqft $267
MLS Listing ID 221108714
Sold Date 11/16/21
Bedrooms 3
Full Baths 3
HOA Y/N No
Originating Board MLS Metrolist
Year Built 1978
Lot Size 2.000 Acres
Acres 2.0
Lot Dimensions 87120
Property Description
Come out of the city & up the hill to smell the pine trees, this is your recipe for relaxation! This 2-acre foothill beauty features a flexible floor plan, w/formal & informal living spaces. Comfort and style are yours in this 3 Bedroom, 3 Bath home w/bright & cheery kitchen overlooking the large family room w/glorious green backdrop & rock outcroppings from the massive sliding glass doors! The master suite boasts a private balcony w/bird's eye views! This stunner offers the best in energy efficiency w/OWNED Solar & plumbed for a generator! The perfect opportunity to try out your gardening skills ~ there's enough space to make your green thumb itch! Stop paying storage on your Boat/RV & park them here, there's plenty of room! Saddle up & create your own equestrian sanctuary! If you're looking to live your best life, this is the perfect place to start! Only 6 miles to Auburn & I-80, close to grocery store, restaurants, trails, parks, feed store, vet, fire station & more!
Location
State CA
County El Dorado
Area 12902
Direction Highway 49 to Aaron Cool Dr, to home on the left.
Rooms
Master Bathroom Shower Stall(s), Tile, Window
Master Bedroom Balcony, Closet, Outside Access
Living Room Other
Dining Room Space in Kitchen, Formal Area
Kitchen Pantry Cabinet, Tile Counter
Interior
Interior Features Formal Entry
Heating Central, Heat Pump
Cooling Ceiling Fan(s), Central, Whole House Fan
Flooring Carpet, Laminate, Vinyl
Fireplaces Number 2
Fireplaces Type Brick, Living Room, Family Room, Wood Stove
Window Features Dual Pane Partial
Appliance Built-In Electric Oven, Gas Cook Top, Hood Over Range, Dishwasher, Disposal, Electric Water Heater
Laundry Inside Area
Exterior
Garage Attached, RV Access, Garage Facing Front, Uncovered Parking Spaces 2+
Garage Spaces 2.0
Utilities Available Propane Tank Leased, Solar
Roof Type Composition
Topography Lot Grade Varies,Trees Few
Street Surface Paved,Gravel
Private Pool No
Building
Lot Description Manual Sprinkler Rear
Story 2
Foundation Raised, Slab
Sewer Septic System
Water Public
Architectural Style Traditional
Level or Stories MultiSplit
Schools
Elementary Schools Black Oak Mine
Middle Schools Black Oak Mine
High Schools Black Oak Mine
School District El Dorado
Others
Senior Community No
Tax ID 071-500-023-000
Special Listing Condition None
Pets Description Yes
Read Less Info
Want to know what your home might be worth? Contact us for a FREE valuation!

Our team is ready to help you sell your home for the highest possible price ASAP

Bought with GUIDE Real Estate

"My job is to find and attract mastery-based agents to the office, protect the culture, and make sure everyone is happy! "






