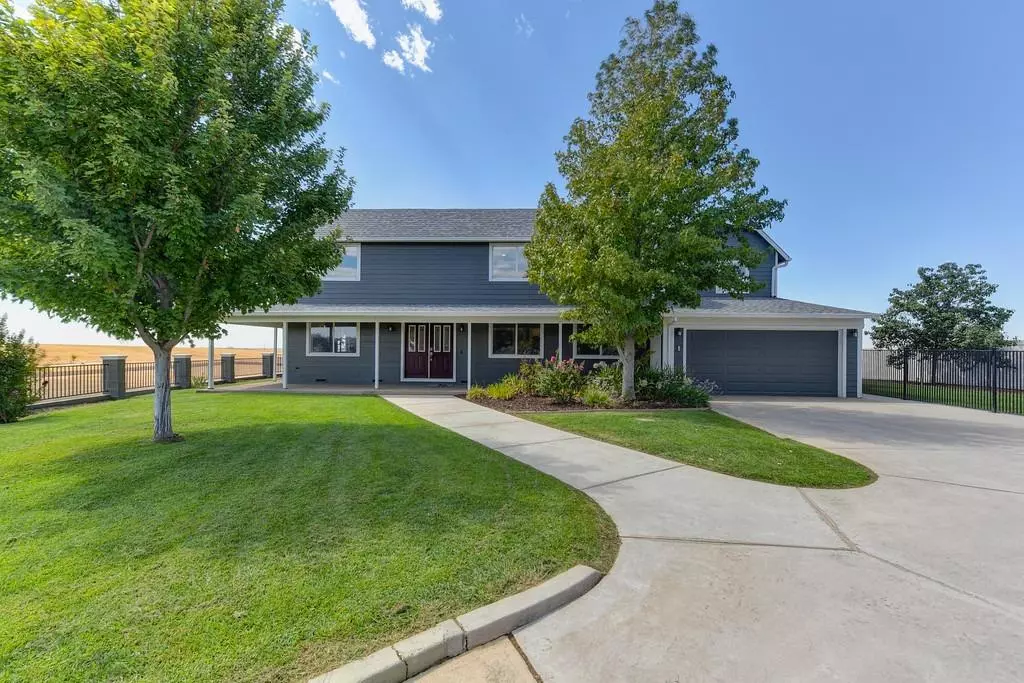$1,175,000
$1,150,000
2.2%For more information regarding the value of a property, please contact us for a free consultation.
4 Beds
4 Baths
2,750 SqFt
SOLD DATE : 12/02/2021
Key Details
Sold Price $1,175,000
Property Type Single Family Home
Sub Type Single Family Residence
Listing Status Sold
Purchase Type For Sale
Square Footage 2,750 sqft
Price per Sqft $427
MLS Listing ID 221116497
Sold Date 12/02/21
Bedrooms 4
Full Baths 4
HOA Y/N No
Originating Board MLS Metrolist
Year Built 1996
Lot Size 24.100 Acres
Acres 24.1
Property Description
At the corner of where we live/play lies this 20+ acre estate loaded w/everything! Sellers have invested over 800k. Gated & fully fenced w/tree lined asphalt driveway. Beautiful kitchen w/granite, SS appliances & subway tile backsplash. Living room w/fireplace & separate family/dining room. Primary wing includes; office area, bedroom, retreat, walk-in closet & access to the deck w/views. Bath w/jetted tub, dual sinks & walk-in shower. Large secondary bedrooms. The bonus area has locking storage, gaming section & animal pen w/outside access. Full bath w/door to the covered porch w/swings & dining area. The pebble finish pool has a slide, diving board & safety cover that fully retracts. 118 Panel OWNED solar system. Seasonal stream runs through to the pond that's fully stocked & features a dock & bridge. Orchard w/100+ fruit & nut trees. Shop is 50x40 w/power, lights, water, & RV hookup. Addn'l storage w/40x8 Conex & multiple sheds. Two high producing wells. Finished garage w/EV outlet.
Location
State CA
County Yuba
Area 12408
Direction Spenceville Rd to South on Camp Far West Rd.
Rooms
Master Bathroom Shower Stall(s), Double Sinks, Soaking Tub, Granite, Jetted Tub, Tile, Window
Master Bedroom Balcony, Sitting Room, Walk-In Closet, Outside Access
Living Room View
Dining Room Breakfast Nook, Dining Bar, Dining/Family Combo, Space in Kitchen
Kitchen Breakfast Area, Pantry Closet, Granite Counter, Slab Counter
Interior
Heating Central, Solar Heating, MultiZone
Cooling Ceiling Fan(s), Central, Whole House Fan, MultiUnits, MultiZone
Flooring Carpet, Tile, Wood
Fireplaces Number 1
Fireplaces Type Living Room, Decorative Only, Electric
Window Features Dual Pane Full,Window Coverings,Window Screens
Appliance Free Standing Refrigerator, Gas Plumbed, Dishwasher, Disposal, Microwave, Double Oven, Self/Cont Clean Oven, Free Standing Electric Range
Laundry Cabinets, Dryer Included, Sink, Gas Hook-Up, Ground Floor, Washer Included, Inside Room
Exterior
Exterior Feature Balcony, Dog Run
Garage Attached, RV Access, RV Storage, Garage Door Opener, Garage Facing Front
Garage Spaces 2.0
Fence Cross Fenced, Full
Pool Built-In, On Lot, Pool Cover, Pool/Spa Combo, Gunite Construction
Utilities Available Propane Tank Leased, Solar, Internet Available
View Panoramic, Other
Roof Type Composition
Topography Lot Grade Varies
Street Surface Asphalt,Paved
Porch Front Porch, Back Porch, Uncovered Deck
Private Pool Yes
Building
Lot Description Auto Sprinkler F&R, Pond Year Round, Shape Regular, Split Possible, Stream Seasonal, Landscape Back, Landscape Front, Landscape Misc
Story 2
Foundation Raised
Sewer Septic System
Water Well
Schools
Elementary Schools Wheatland
Middle Schools Wheatland
High Schools Wheatland Union
School District Yuba
Others
Senior Community No
Tax ID 015-580-007-000
Special Listing Condition None
Read Less Info
Want to know what your home might be worth? Contact us for a FREE valuation!

Our team is ready to help you sell your home for the highest possible price ASAP

Bought with HomeSmart ICARE Realty

"My job is to find and attract mastery-based agents to the office, protect the culture, and make sure everyone is happy! "






