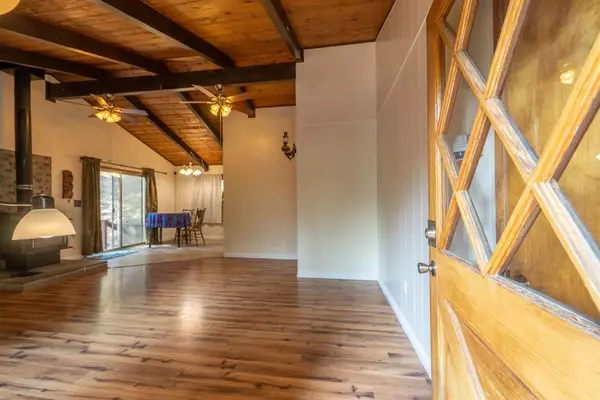$335,000
$319,000
5.0%For more information regarding the value of a property, please contact us for a free consultation.
2 Beds
2 Baths
1,440 SqFt
SOLD DATE : 11/09/2021
Key Details
Sold Price $335,000
Property Type Single Family Home
Sub Type Single Family Residence
Listing Status Sold
Purchase Type For Sale
Square Footage 1,440 sqft
Price per Sqft $232
MLS Listing ID 221120303
Sold Date 11/09/21
Bedrooms 2
Full Baths 2
HOA Fees $41/qua
HOA Y/N Yes
Originating Board MLS Metrolist
Year Built 1971
Lot Size 0.307 Acres
Acres 0.3072
Property Description
Welcome to 21882 Crystal Falls! This beautiful home is a perfect getaway cabin with a year-round stream right across the street. This cozy two story home has two bedrooms with a potential third. Just over a quarter acre with two driveways, and a fenced in front yard. You can spend your mornings and evenings relaxing on the wrap-around deck while enjoying your favorite beverage. A newly updated kitchen with appliances bought in 2018. A wood-burning stove great for gathering in the living area upstairs. Down the hall are two bedrooms and a full bath that has recently been updated. Take a walk downstairs to a den area with an additional full bath. There is a third potential bedroom downstairs as well. The Crystal Falls HOA offers access to two lakes, an equestrian stable, a clubhouse for recreational enjoyment, two play structures, as well as a tennis and basketball court. Take a day off and pick one of the many trails offered in these breathtaking mountains.
Location
State CA
County Tuolumne
Area 22042
Direction Take Hess ave and make a right onto Phoenix lake, in 4 miles turn right onto creekside dr, in .8 miles turn right onto crystal falls drive west, in .3 miles the destination is on your left.
Rooms
Family Room Cathedral/Vaulted, Deck Attached, Open Beam Ceiling
Living Room View, Open Beam Ceiling
Dining Room Dining/Family Combo, Space in Kitchen
Kitchen Granite Counter
Interior
Interior Features Storage Area(s), Open Beam Ceiling
Heating Fireplace(s), Wall Furnace
Cooling Window Unit(s)
Flooring Linoleum, Wood
Fireplaces Number 1
Fireplaces Type Brick
Laundry Hookups Only, Inside Area
Exterior
Garage No Garage
Fence Front Yard
Utilities Available Electric
Amenities Available Playground, Clubhouse, Recreation Facilities, Trails, Park
View Forest, Hills, Mountains
Roof Type Composition
Topography Downslope
Porch Front Porch, Wrap Around Porch
Private Pool No
Building
Lot Description Close to Clubhouse, Stream Seasonal, Lake Access, See Remarks
Story 2
Foundation PillarPostPier
Sewer Septic Connected
Water Private
Architectural Style Cabin
Level or Stories Two
Schools
Elementary Schools Sonora
Middle Schools Sonora
High Schools Sonora Union High
School District Tuolumne
Others
Senior Community No
Restrictions See Remarks
Tax ID 081-230-007
Special Listing Condition None
Pets Description Yes
Read Less Info
Want to know what your home might be worth? Contact us for a FREE valuation!

Our team is ready to help you sell your home for the highest possible price ASAP

Bought with Century 21 Wildwood Properties, Inc

"My job is to find and attract mastery-based agents to the office, protect the culture, and make sure everyone is happy! "






