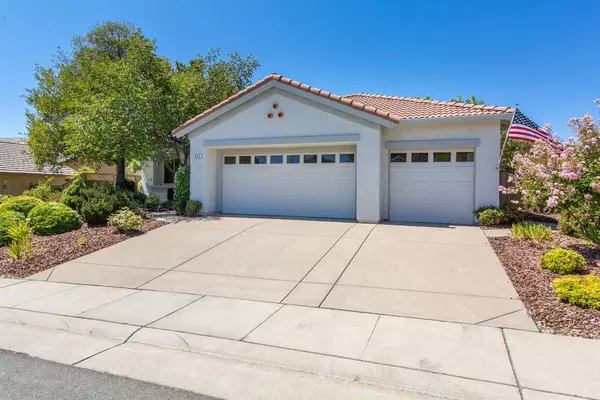$620,000
$639,000
3.0%For more information regarding the value of a property, please contact us for a free consultation.
2 Beds
2 Baths
1,791 SqFt
SOLD DATE : 10/13/2021
Key Details
Sold Price $620,000
Property Type Single Family Home
Sub Type Single Family Residence
Listing Status Sold
Purchase Type For Sale
Square Footage 1,791 sqft
Price per Sqft $346
Subdivision Sun City Lincoln Hills
MLS Listing ID 221079210
Sold Date 10/13/21
Bedrooms 2
Full Baths 2
HOA Fees $133/qua
HOA Y/N Yes
Originating Board MLS Metrolist
Year Built 1999
Lot Size 7,867 Sqft
Acres 0.1806
Property Description
This Tahoe Model with 3-car garage is ready for its new homeowner. The spacious floor plan offers 2 bedrooms and 2 bathrooms plus a den/office. The open floor plan allows for lots of natural sun light with its many windows. If you love to cook, this kitchen will be a favorite spot during the upcoming holidays as you entertain all your new friends you'll meet after moving here. Until then, you'll enjoy lazy afternoons on the covered back patio while gazing at the low maintenance landscape. Welcome to Sun City Lincoln Hills!
Location
State CA
County Placer
Area 12206
Direction Del Webb Blvd, to Sun Park, to Magnolia
Rooms
Living Room Great Room
Dining Room Breakfast Nook, Dining Bar, Dining/Living Combo
Kitchen Breakfast Area, Pantry Closet, Tile Counter
Interior
Heating Central
Cooling Ceiling Fan(s), Central
Flooring Carpet, Tile
Window Features Window Coverings
Appliance Gas Plumbed, Dishwasher, Disposal, Microwave, Plumbed For Ice Maker
Laundry Cabinets, Inside Room
Exterior
Garage Attached, Garage Door Opener, Garage Facing Front
Garage Spaces 3.0
Fence Back Yard, Wood
Pool Built-In
Utilities Available Public
Amenities Available Playground, Clubhouse, Rec Room w/Fireplace, Recreation Facilities, Exercise Room, Spa/Hot Tub, Tennis Courts, Greenbelt, Trails, Gym, Park
Roof Type Tile
Porch Covered Patio
Private Pool Yes
Building
Lot Description Auto Sprinkler F&R
Story 1
Foundation Slab
Builder Name Del Webb
Sewer In & Connected
Water Public
Schools
Elementary Schools Western Placer
Middle Schools Western Placer
High Schools Western Placer
School District Placer
Others
HOA Fee Include Pool
Senior Community Yes
Restrictions Age Restrictions,Exterior Alterations,Guests,Parking
Tax ID 331-010-019-000
Special Listing Condition None
Read Less Info
Want to know what your home might be worth? Contact us for a FREE valuation!

Our team is ready to help you sell your home for the highest possible price ASAP

Bought with Coldwell Banker Sun Ridge Real Estate

"My job is to find and attract mastery-based agents to the office, protect the culture, and make sure everyone is happy! "






