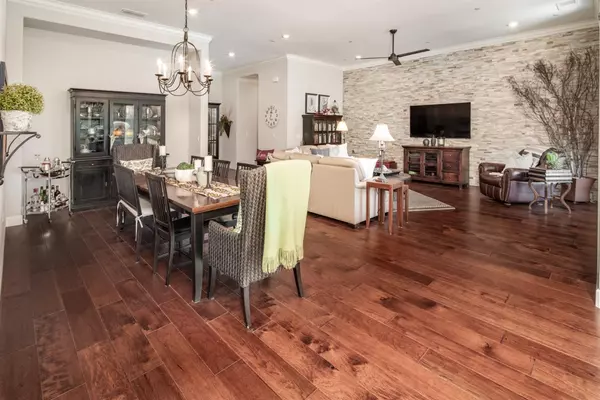$1,300,000
$1,198,000
8.5%For more information regarding the value of a property, please contact us for a free consultation.
4 Beds
3 Baths
2,861 SqFt
SOLD DATE : 09/25/2021
Key Details
Sold Price $1,300,000
Property Type Single Family Home
Sub Type Single Family Residence
Listing Status Sold
Purchase Type For Sale
Square Footage 2,861 sqft
Price per Sqft $454
Subdivision Blackstone
MLS Listing ID 221094946
Sold Date 09/25/21
Bedrooms 4
Full Baths 2
HOA Fees $136/mo
HOA Y/N Yes
Originating Board MLS Metrolist
Year Built 2017
Lot Size 0.610 Acres
Acres 0.61
Property Description
Exceptional Blackstone single story cul de sac home w/owned solar + spectacular views. This contemporary one-of-a-kind retreat features engineered hickory hardwood floors, plantation shutters, stunning tumbled quartz brick accent wall, private master bedroom suite w/his & hers closets + freestanding tub, spacious bedrooms w/Jack and Jill bath and office w/shiplap wall. A Cape Cod style kitchen is a chef's dream, w/GE Monogram European style SS appliances, including B/I refrigerator and 48'' 6-burner + griddle range, huge granite prep + dining island and grey quartz countertops. Enjoy views of uninhabited hillsides, sunset + city lights or host large gatherings in the northern exposure, Napa inspired backyard complete w/a California room + gas fireplace, outdoor kitchen w/bar seating for 6+, dining patio, seating bench + gas fire pit. Gardeners will love the sunny side yard w/irrigated raised garden beds + 10x12' Tuff shed. Access to nature trails, parks + attend top rated schools.
Location
State CA
County El Dorado
Area 12602
Direction Latrobe Rd to Clubhouse Dr to Blackstone Pkwy. Follow Blackstone until it turns into Blackstone Ct
Rooms
Master Bathroom Shower Stall(s), Double Sinks, Sitting Area, Tile, Tub, Quartz, Window
Master Bedroom Ground Floor, Outside Access, Walk-In Closet 2+
Living Room View
Dining Room Dining Bar, Formal Area
Kitchen Pantry Closet, Quartz Counter, Granite Counter, Island w/Sink
Interior
Heating Central, Natural Gas
Cooling Ceiling Fan(s), Central
Flooring Tile, Wood
Equipment Audio/Video Prewired, Networked
Window Features Dual Pane Full,Window Coverings
Appliance Built-In BBQ, Built-In Electric Oven, Gas Cook Top, Built-In Refrigerator, Hood Over Range, Dishwasher, Disposal, Microwave, Tankless Water Heater
Laundry Cabinets, Sink, Ground Floor, Inside Room
Exterior
Exterior Feature BBQ Built-In, Kitchen, Fire Pit
Garage Attached, Restrictions, Tandem Garage, Garage Door Opener, Garage Facing Front, Interior Access
Garage Spaces 3.0
Fence Back Yard, Metal, Wood
Pool Built-In, Common Facility, Gunite Construction
Utilities Available Cable Available, Solar, Internet Available, Natural Gas Connected
Amenities Available Barbeque, Playground, Pool, Clubhouse, Recreation Facilities, Trails, Gym
View City Lights, Garden/Greenbelt, Valley, Hills
Roof Type Tile
Topography Lot Grade Varies
Street Surface Paved
Porch Covered Patio, Uncovered Patio
Private Pool Yes
Building
Lot Description Auto Sprinkler F&R, Cul-De-Sac, Garden, Greenbelt, Landscape Back, Landscape Front, Other
Story 1
Foundation Concrete, Slab
Sewer In & Connected
Water Water District, Public
Schools
Elementary Schools Buckeye Union
Middle Schools Buckeye Union
High Schools El Dorado Union High
School District El Dorado
Others
HOA Fee Include Pool
Senior Community No
Restrictions Signs,Exterior Alterations,Parking
Tax ID 118-540-012-000
Special Listing Condition None
Pets Description Yes
Read Less Info
Want to know what your home might be worth? Contact us for a FREE valuation!

Our team is ready to help you sell your home for the highest possible price ASAP

Bought with Keller Williams Realty EDH

"My job is to find and attract mastery-based agents to the office, protect the culture, and make sure everyone is happy! "






