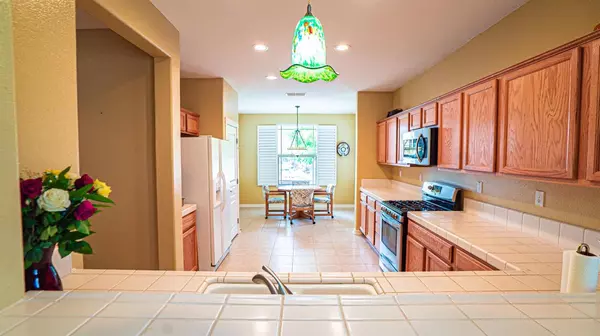$585,000
$565,000
3.5%For more information regarding the value of a property, please contact us for a free consultation.
2 Beds
2 Baths
1,775 SqFt
SOLD DATE : 08/31/2021
Key Details
Sold Price $585,000
Property Type Single Family Home
Sub Type Single Family Residence
Listing Status Sold
Purchase Type For Sale
Square Footage 1,775 sqft
Price per Sqft $329
Subdivision Sun City Lincoln Hills
MLS Listing ID 221100304
Sold Date 08/31/21
Bedrooms 2
Full Baths 2
HOA Fees $133/mo
HOA Y/N Yes
Originating Board MLS Metrolist
Year Built 2005
Lot Size 8,520 Sqft
Acres 0.1956
Property Description
This is it! This wonderful Tehama model home has all that your looking for in your new home. The large master suite has room for a sitting area, a 2nd bedroom for guests, as well as a Den with a door that could be used as a 3rd bedroom, a TV room, or a home office. The Tehama model home features 1775 sq feet, that translates into a large family room and a large kitchen with an eat in Nook, plus a formal Dining Room. This home features beautiful custom paint, tile floors throughout the living spaces and carpet in the bedrooms. There are shutters throughout the house for beauty and energy efficiency except the windows overlooking the beautifully landscaped and private backyard. Those windows are large and offer a crystal clear view of the covered patio and beautiful trees and more. Located on a quiet cul-de-sac, near both the club houses, This is one of the premier locations in the community and sure to make you smile! Move in and start thriving in Sun City Lincoln Hills!
Location
State CA
County Placer
Area 12206
Direction Sun City Blvd to Periwinkle and drive eastbound to a right on Chicory Ct. The house is the first house on the left corner of the cul-de-sac.
Rooms
Master Bathroom Shower Stall(s), Double Sinks, Tile, Walk-In Closet
Master Bedroom Sitting Room
Living Room Great Room
Dining Room Breakfast Nook, Dining/Living Combo
Kitchen Ceramic Counter, Kitchen/Family Combo
Interior
Interior Features Formal Entry
Heating Central
Cooling Ceiling Fan(s), Central
Flooring Carpet, Tile
Window Features Dual Pane Full
Appliance Free Standing Gas Range, Disposal, Microwave
Laundry Cabinets, Gas Hook-Up, Inside Room
Exterior
Garage Garage Door Opener, Garage Facing Front
Garage Spaces 2.0
Fence Back Yard
Pool Common Facility, Gunite Construction
Utilities Available Public, Cable Available, Internet Available, Natural Gas Connected
Amenities Available Barbeque, Pool, Clubhouse, Exercise Course, Recreation Facilities, Exercise Room, Game Court Exterior, Golf Course, Tennis Courts, Greenbelt, Trails, Gym, Park
Roof Type Tile
Street Surface Asphalt
Porch Covered Patio, Uncovered Patio
Private Pool Yes
Building
Lot Description Auto Sprinkler F&R, Cul-De-Sac, Shape Regular
Story 1
Foundation Concrete
Builder Name Del Webb
Sewer In & Connected
Water Public
Level or Stories One
Schools
Elementary Schools Western Placer
Middle Schools Western Placer
High Schools Western Placer
School District Placer
Others
HOA Fee Include Pool
Senior Community Yes
Restrictions Age Restrictions,Exterior Alterations
Tax ID 338-380-063-000
Special Listing Condition None
Pets Description Yes
Read Less Info
Want to know what your home might be worth? Contact us for a FREE valuation!

Our team is ready to help you sell your home for the highest possible price ASAP

Bought with eXp Realty of California Inc.

"My job is to find and attract mastery-based agents to the office, protect the culture, and make sure everyone is happy! "






