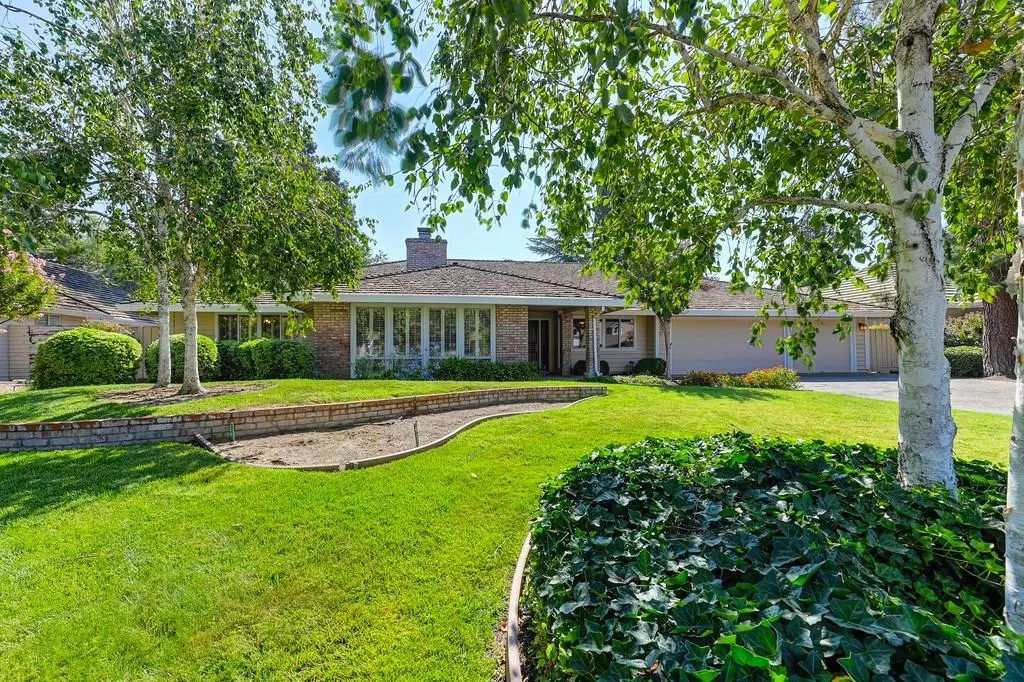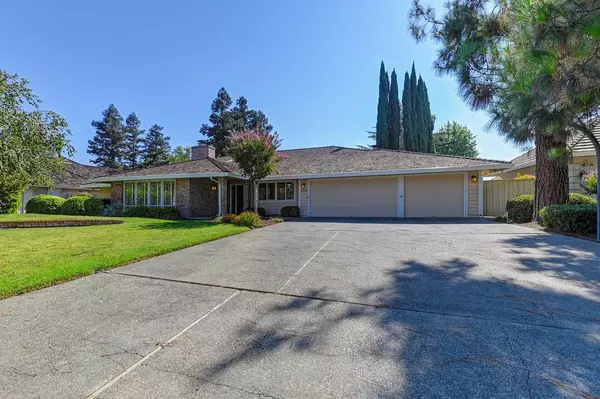$1,385,000
$1,279,000
8.3%For more information regarding the value of a property, please contact us for a free consultation.
4 Beds
3 Baths
3,143 SqFt
SOLD DATE : 08/30/2021
Key Details
Sold Price $1,385,000
Property Type Single Family Home
Sub Type Single Family Residence
Listing Status Sold
Purchase Type For Sale
Square Footage 3,143 sqft
Price per Sqft $440
MLS Listing ID 221091625
Sold Date 08/30/21
Bedrooms 4
Full Baths 3
HOA Fees $17/ann
HOA Y/N Yes
Originating Board MLS Metrolist
Year Built 1985
Lot Size 0.390 Acres
Acres 0.39
Property Description
Lovely large single level home in El Macero Estates. Beautifully landscaped front yard invites you into open bright living spaces. Formal living room, dining room, plus huge family room, kitchen with island, large sunny breakfast dining area and counter seating. Loads of cabinets and storage closets. Pantry/laundry room. Private backyard with pool/spa, covered patio. Owners bedroom has a spacious seating area/office with large windows looking onto the beautiful rose garden, 2 outside accesses & 2 private patios. 3 Guest bedrooms have one ensuite bath, one shared jack&Jill bath. Dual HVAC, Central Vac, 3 car garage w/ample room for work bench. Large side yard for garden shed. So much here!
Location
State CA
County Yolo
Area 11405
Direction Mace Blvd. to N El Macero to P.I.Q.
Rooms
Family Room Cathedral/Vaulted, Skylight(s)
Master Bathroom Shower Stall(s), Double Sinks, Soaking Tub, Tile, Window
Master Bedroom Ground Floor, Walk-In Closet, Outside Access, Sitting Area
Living Room Cathedral/Vaulted
Dining Room Breakfast Nook, Formal Area
Kitchen Skylight(s), Island, Kitchen/Family Combo, Tile Counter, Wood Counter
Interior
Interior Features Skylight(s), Storage Area(s), Open Beam Ceiling
Heating Central, MultiUnits
Cooling Ceiling Fan(s), Central, MultiUnits
Flooring Carpet, Marble, Wood
Fireplaces Number 2
Fireplaces Type Brick, Living Room, Double Sided, Family Room, Gas Piped
Equipment Central Vacuum
Window Features Dual Pane Full,Window Screens
Appliance Gas Water Heater, Compactor, Dishwasher, Disposal, Double Oven, Electric Cook Top
Laundry Cabinets, Dryer Included, Sink, Ground Floor, Washer Included, Inside Room
Exterior
Garage Drive Thru Garage, Garage Door Opener, Garage Facing Front, Interior Access
Garage Spaces 3.0
Fence Back Yard, Fenced
Pool Built-In
Utilities Available Public, Internet Available, Natural Gas Connected
Amenities Available Other
Roof Type Shake
Private Pool Yes
Building
Lot Description Auto Sprinkler F&R, Landscape Back, Landscape Front
Story 1
Foundation Slab
Sewer Public Sewer
Water Public
Architectural Style Bungalow, Ranch
Level or Stories One
Schools
Elementary Schools Davis Unified
Middle Schools Davis Unified
High Schools Davis Unified
School District Yolo
Others
HOA Fee Include Other
Senior Community No
Tax ID 068-260-018-000
Special Listing Condition Successor Trustee Sale
Read Less Info
Want to know what your home might be worth? Contact us for a FREE valuation!

Our team is ready to help you sell your home for the highest possible price ASAP

Bought with RE/MAX Gold, Good Home Group

"My job is to find and attract mastery-based agents to the office, protect the culture, and make sure everyone is happy! "






