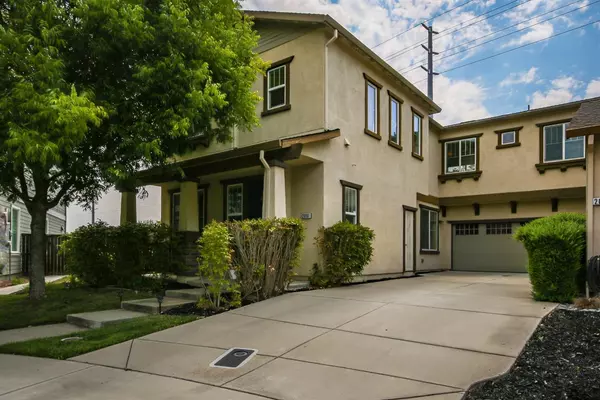$540,000
$524,000
3.1%For more information regarding the value of a property, please contact us for a free consultation.
3 Beds
3 Baths
1,912 SqFt
SOLD DATE : 08/30/2021
Key Details
Sold Price $540,000
Property Type Single Family Home
Sub Type Single Family Residence
Listing Status Sold
Purchase Type For Sale
Square Footage 1,912 sqft
Price per Sqft $282
Subdivision Fiddyment Ranch Village
MLS Listing ID 221087945
Sold Date 08/30/21
Bedrooms 3
Full Baths 2
HOA Fees $68/mo
HOA Y/N Yes
Originating Board MLS Metrolist
Year Built 2008
Lot Size 5,384 Sqft
Acres 0.1236
Property Description
Welcome home to one of the nicest lots in the neighborhood. Signature Homes carefully crafted this popular floor plan and exterior design. The charm begins as you step into the formal living/dining area which provides plenty of room for entertaining or continuing home school education. The kitchen & great room concept is a great place to cook & enjoy time together. The kitchen has granite counters, plenty of storage space & bar seating. Step outside & enjoy relaxing under the detached patio cover or play horseshoes. The backyard allows you the flexibility to create your own oasis. The master suite and bathroom is private and you can enjoy solitude in your sunken tub. And rememberwhen you have friends over, they will have plenty of room to park on your extended driveway. Soon you can call this home. But that is not all, living in the Fiddyment Farms community, you have the luxury of parks, walking trails, great schools, and most exciting news is. the Nugget Shopping Center
Location
State CA
County Placer
Area 12747
Direction Highway 65 to Blue Oaks, turn right on Orchard View Rd, first right onto Harcourt Way then right on Ellesmere Loop.
Rooms
Master Bathroom Shower Stall(s), Double Sinks, Tub, Walk-In Closet
Living Room Other
Dining Room Dining/Living Combo
Kitchen Breakfast Area, Pantry Cabinet, Granite Counter, Kitchen/Family Combo
Interior
Heating Central
Cooling Ceiling Fan(s)
Flooring Carpet, Tile
Fireplaces Number 1
Fireplaces Type Gas Log
Appliance Free Standing Gas Range, Free Standing Refrigerator, Ice Maker, Dishwasher, Microwave
Laundry Cabinets, Sink, Inside Room
Exterior
Garage Attached, Garage Door Opener, Garage Facing Front
Garage Spaces 2.0
Utilities Available Public, Cable Available, Natural Gas Connected
Amenities Available None
Roof Type Tile
Topography Level
Street Surface Paved
Porch Uncovered Patio
Private Pool No
Building
Lot Description Auto Sprinkler F&R, Shape Regular, Landscape Back, Landscape Front
Story 2
Foundation Slab
Builder Name Signature at Fiddyment Ranch
Sewer In & Connected
Water Public
Architectural Style Contemporary
Schools
Elementary Schools Roseville City
Middle Schools Roseville Joint
High Schools Roseville City
School District Placer
Others
HOA Fee Include MaintenanceExterior, MaintenanceGrounds
Senior Community No
Tax ID 479-411-014-000
Special Listing Condition None
Read Less Info
Want to know what your home might be worth? Contact us for a FREE valuation!

Our team is ready to help you sell your home for the highest possible price ASAP

Bought with Coldwell Banker Realty

"My job is to find and attract mastery-based agents to the office, protect the culture, and make sure everyone is happy! "






