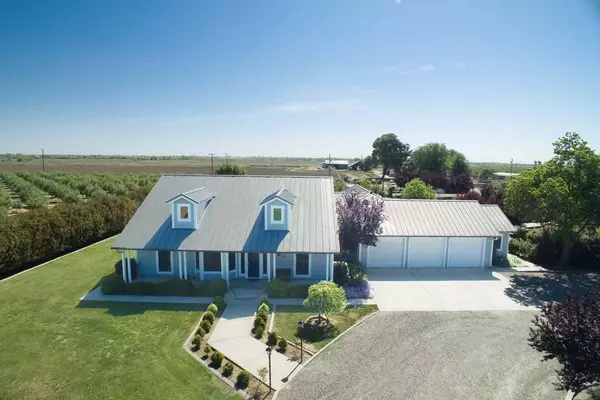$1,450,000
$2,100,000
31.0%For more information regarding the value of a property, please contact us for a free consultation.
3 Beds
2 Baths
2,303 SqFt
SOLD DATE : 01/11/2022
Key Details
Sold Price $1,450,000
Property Type Single Family Home
Sub Type Single Family Residence
Listing Status Sold
Purchase Type For Sale
Square Footage 2,303 sqft
Price per Sqft $629
MLS Listing ID 221047738
Sold Date 01/11/22
Bedrooms 3
Full Baths 2
HOA Y/N No
Originating Board MLS Metrolist
Year Built 2003
Lot Size 29.680 Acres
Acres 29.68
Property Description
This stunning turnkey farming operation with custom home on 10 acres includes the adjacent 19.68 acres. A total of 26 acres planted in almond orchards, 3rd and 6th leaf about to come into full production. Reap the financial benefits of the owners hard work and money put into developing the orchards! The custom home with pool is move in ready. Amenities abound! Beautiful in-ground pool, with outdoor changing room with bathroom. The master suite has private access to an outside patio to enjoy the hot tub. Formal dining room, open kitchen to family room concept, as well as a den, makes for a very comfortable and easy flowing home. There's district water and a shared ag well for all irrigation. Solar lease to transfer to new owner.
Location
State CA
County Colusa
Area 16912
Direction White Road, south on West rd, property is back on an easement, second driveway on the left.
Rooms
Master Bathroom Closet, Double Sinks, Sitting Area, Tile, Outside Access
Master Bedroom Outside Access
Living Room Great Room
Dining Room Breakfast Nook, Dining/Family Combo
Kitchen Ceramic Counter, Pantry Closet, Kitchen/Family Combo
Interior
Heating Pellet Stove, Central
Cooling Ceiling Fan(s), Central
Flooring Laminate, Tile
Fireplaces Number 1
Fireplaces Type Pellet Stove
Appliance Built-In Gas Range, Dishwasher, Disposal, Microwave, Double Oven
Laundry Inside Room
Exterior
Garage 24'+ Deep Garage
Garage Spaces 3.0
Fence None
Pool Built-In, Fenced, Gunite Construction
Utilities Available Propane Tank Leased, Solar
View Orchard
Roof Type Metal
Topography Trees Many
Street Surface Gravel
Private Pool Yes
Building
Lot Description Auto Sprinkler F&R
Story 1
Foundation Slab
Sewer Septic Connected
Water Well
Schools
Elementary Schools Pierce Unified
Middle Schools Pierce Unified
High Schools Pierce Unified
School District Colusa
Others
Senior Community No
Tax ID 022-160-078-000
Special Listing Condition None
Read Less Info
Want to know what your home might be worth? Contact us for a FREE valuation!

Our team is ready to help you sell your home for the highest possible price ASAP

Bought with Jane Smart Realty

"My job is to find and attract mastery-based agents to the office, protect the culture, and make sure everyone is happy! "






