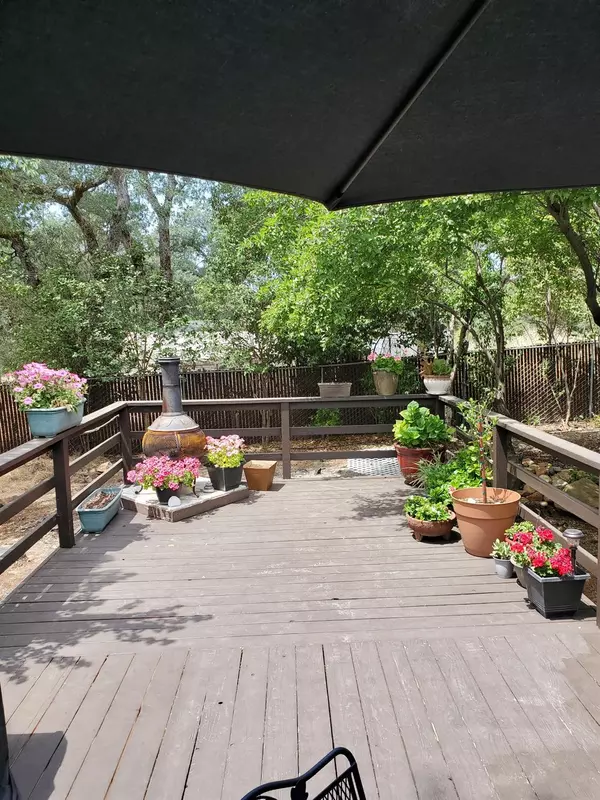$174,000
$175,000
0.6%For more information regarding the value of a property, please contact us for a free consultation.
3 Beds
2 Baths
1,152 SqFt
SOLD DATE : 06/16/2021
Key Details
Sold Price $174,000
Property Type Manufactured Home
Sub Type Double Wide
Listing Status Sold
Purchase Type For Sale
Square Footage 1,152 sqft
Price per Sqft $151
MLS Listing ID 221053027
Sold Date 06/16/21
Bedrooms 3
Full Baths 2
HOA Fees $745/mo
HOA Y/N Yes
Originating Board MLS Metrolist
Land Lease Amount 745.0
Year Built 1975
Lot Size 998 Sqft
Acres 0.0229
Property Description
Welcome to Greenstone Estates a sought after 55+ community.This home is on a unique lot with a large private yard.The home is located close to club house. The large deck extends past the home into the yard. Great for entertaining of just enjoying nature. The living room features a wood stove to take the chill off the winter nights. The kitchen has been remodeled.The home has 3brs, one a master suite with attached bath. The 3rd bedroom has a built in bookcase-great for a home office. Both bathrooms have new flooring. Off the kitchen is a laundry closet with washer/dryer included. A new central heat and air conditioner were install in 2018. Off the carport is a ramp for easy access. There is also a storage building for all your extra storage needs. Start enjoying life in this beautiful community
Location
State CA
County El Dorado
Area 12603
Direction Take exit 37 from US 50 Go straight to MotherLoad Dr to Old French Town Rd
Rooms
Living Room Other
Dining Room Dining/Living Combo
Kitchen None
Interior
Heating Central
Cooling Central
Flooring Carpet, Laminate
Window Features Window Coverings,Window Screens
Appliance Free Standing Refrigerator, Built-In Gas Oven
Laundry Dryer Included, Laundry Closet, Washer Included
Exterior
Exterior Feature Patio Awning, Storage Area
Garage Covered, Guest Parking Available
Carport Spaces 2
Utilities Available Propane, Internet Available
Amenities Available Activities Available, Clubhouse, Game Room, Guest Parking, Pet Restrictions
View Garden/Greenbelt, Woods
Roof Type See Remarks,Metal
Topography Level
Porch Covered Deck, Uncovered Deck
Building
Lot Description Auto Sprinkler F&R, Backyard, Close to Clubhouse, Landscape Back, Landscape Front
Foundation Other
Sewer Public Sewer
Water Public
Schools
Elementary Schools Buckeye Union
Middle Schools Black Oak Mine
High Schools Black Oak Mine
School District El Dorado
Others
HOA Fee Include MaintenanceGrounds
Senior Community Yes
Restrictions Board Approval
Special Listing Condition None
Pets Description Cats OK, Dogs OK, Size Limit, Number Limit
Read Less Info
Want to know what your home might be worth? Contact us for a FREE valuation!

Our team is ready to help you sell your home for the highest possible price ASAP

Bought with Premier Midtown Realty

"My job is to find and attract mastery-based agents to the office, protect the culture, and make sure everyone is happy! "






