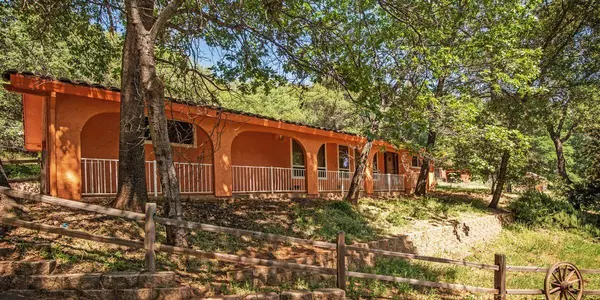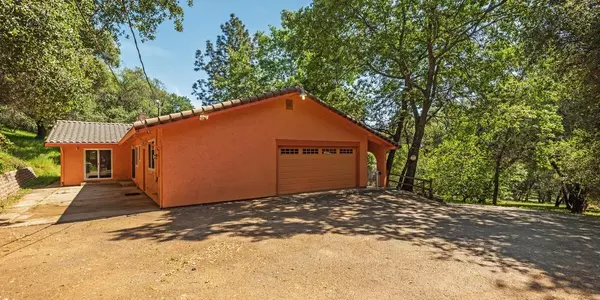$650,000
$650,000
For more information regarding the value of a property, please contact us for a free consultation.
3 Beds
3 Baths
2,032 SqFt
SOLD DATE : 06/09/2021
Key Details
Sold Price $650,000
Property Type Single Family Home
Sub Type Single Family Residence
Listing Status Sold
Purchase Type For Sale
Square Footage 2,032 sqft
Price per Sqft $319
MLS Listing ID 221038432
Sold Date 06/09/21
Bedrooms 3
Full Baths 2
HOA Y/N No
Originating Board MLS Metrolist
Year Built 1978
Lot Size 10.000 Acres
Acres 10.0
Property Description
Nestled among the oaks & pines, this lovely Shingle Springs ranch home can be your quiet retreat outside the hustle & bustle of city life. Just far enough to feel away from it all, but 10 minutes to Hwy 50 & 20 minutes to Folsom. The home offers 3 bedrooms+den or possible 4th bedroom, 2.5 baths, an updated kitchen & brand new carpet throughout. The 10 acre lot has the potential to be split with a secondary build site up the hill at the back of the property. There's space & outbuildings for animals, a small greenhouse, fruit trees, grape vines & room to bring your imagination to life! Come see what country living could be.
Location
State CA
County El Dorado
Area 12603
Direction Hwy 50 to Exit 37 Ponderosa Rd. Mother Lode Dr to French Creek Rd. Ignore GPS and avoid Holly Dr. Instead, continue on French Creek Rd to Connie Ln. 1-mi to property on Right.
Rooms
Living Room Other
Dining Room Space in Kitchen, Dining/Living Combo
Kitchen Kitchen/Family Combo, Tile Counter
Interior
Heating Central
Cooling Central
Flooring Carpet, Simulated Wood, Tile, Vinyl
Fireplaces Number 1
Fireplaces Type Brick, Family Room
Laundry In Garage
Exterior
Exterior Feature Entry Gate
Garage Attached, RV Access, Garage Door Opener, Garage Facing Side
Garage Spaces 2.0
Utilities Available Propane Tank Leased, Dish Antenna, DSL Available, Internet Available
Roof Type Tile
Topography Lot Sloped,Trees Many
Street Surface Asphalt,Unimproved
Private Pool No
Building
Lot Description Shape Regular
Story 1
Foundation Concrete, Raised
Sewer Septic System
Water Water District, Public
Architectural Style Ranch, Spanish
Level or Stories One
Schools
Elementary Schools Buckeye Union
Middle Schools Buckeye Union
High Schools El Dorado Union High
School District El Dorado
Others
Senior Community No
Tax ID 091-150-041-000
Special Listing Condition None
Read Less Info
Want to know what your home might be worth? Contact us for a FREE valuation!

Our team is ready to help you sell your home for the highest possible price ASAP

Bought with Coldwell Banker Realty

"My job is to find and attract mastery-based agents to the office, protect the culture, and make sure everyone is happy! "






