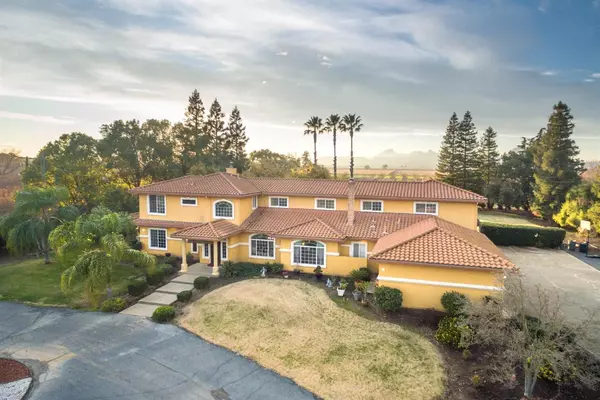$1,450,000
$1,650,000
12.1%For more information regarding the value of a property, please contact us for a free consultation.
6 Beds
5 Baths
4,938 SqFt
SOLD DATE : 06/07/2021
Key Details
Sold Price $1,450,000
Property Type Single Family Home
Sub Type Single Family Residence
Listing Status Sold
Purchase Type For Sale
Square Footage 4,938 sqft
Price per Sqft $293
MLS Listing ID 221019140
Sold Date 06/07/21
Bedrooms 6
Full Baths 4
HOA Y/N No
Originating Board MLS Metrolist
Year Built 1994
Lot Size 10.000 Acres
Acres 10.0
Property Description
Spectacular Mediterranean with stunning views of the Sutter Buttes. This approximately 5,000 Square foot custom home sets in the middle of ten acres, surrounded by two acres of beautiful landscaping and the remaining acreage in three year old walnut orchard. Quality constructed home with 6 bedrooms and 4.5 baths, formal living room with fireplace, separate family room with wood burning stove, formal dining, large custom kitchen with plenty of cabinet space, master suite downstairs, trayed ceilings throughout, custom woodwork and moulding, master bath has large jetted tub, separate walk-in shower. Bedrooms are spacious with large walk-in closets. Game room with wet bar opens onto a large upstairs patio that overlooks the picturesque backyard with a large pool, spa, and covered outdoor kitchen area . From the same patio you can watch the sunset over the Sutter Buttes. Four plus car garage, exercise room, small shop, solar, separate ag well, And much much more to see.
Location
State CA
County Sutter
Area 12401
Direction North on Highway 99, West on Encinal Rd, South on Broadway to PIQ on left.
Rooms
Master Bathroom Shower Stall(s), Double Sinks, Jetted Tub, Tile, Walk-In Closet
Master Bedroom Sitting Area
Living Room Other
Dining Room Breakfast Nook, Formal Room, Formal Area
Kitchen Breakfast Area, Butlers Pantry, Pantry Closet, Granite Counter, Island, Island w/Sink
Interior
Heating Central
Cooling Ceiling Fan(s), Central
Flooring Carpet, Tile, Wood
Fireplaces Number 2
Fireplaces Type Living Room
Equipment Central Vacuum
Window Features Dual Pane Full
Appliance Gas Cook Top, Dishwasher, Disposal, Microwave, Double Oven, Warming Drawer
Laundry Cabinets, Sink, Electric, Inside Area
Exterior
Exterior Feature BBQ Built-In, Kitchen
Garage RV Access, RV Possible, Garage Door Opener, Garage Facing Side
Garage Spaces 4.0
Pool Gas Heat, Gunite Construction
Utilities Available Solar, Natural Gas Available
View Panoramic, Ridge, Hills, Mountains
Roof Type Tile
Topography Level,Trees Many
Street Surface Asphalt,Paved
Porch Covered Patio
Private Pool Yes
Building
Lot Description Auto Sprinkler F&R, Shape Regular, Landscape Back, Landscape Front, See Remarks
Story 2
Foundation Concrete
Sewer Septic Connected, Septic System
Water Well, Private
Architectural Style Mediterranean
Schools
Elementary Schools Live Oak Unified
Middle Schools Live Oak Unified
High Schools Live Oak Unified
School District Sutter
Others
Senior Community No
Tax ID 10-140-020
Special Listing Condition None
Read Less Info
Want to know what your home might be worth? Contact us for a FREE valuation!

Our team is ready to help you sell your home for the highest possible price ASAP

Bought with RE/MAX Gold Yuba City

"My job is to find and attract mastery-based agents to the office, protect the culture, and make sure everyone is happy! "






