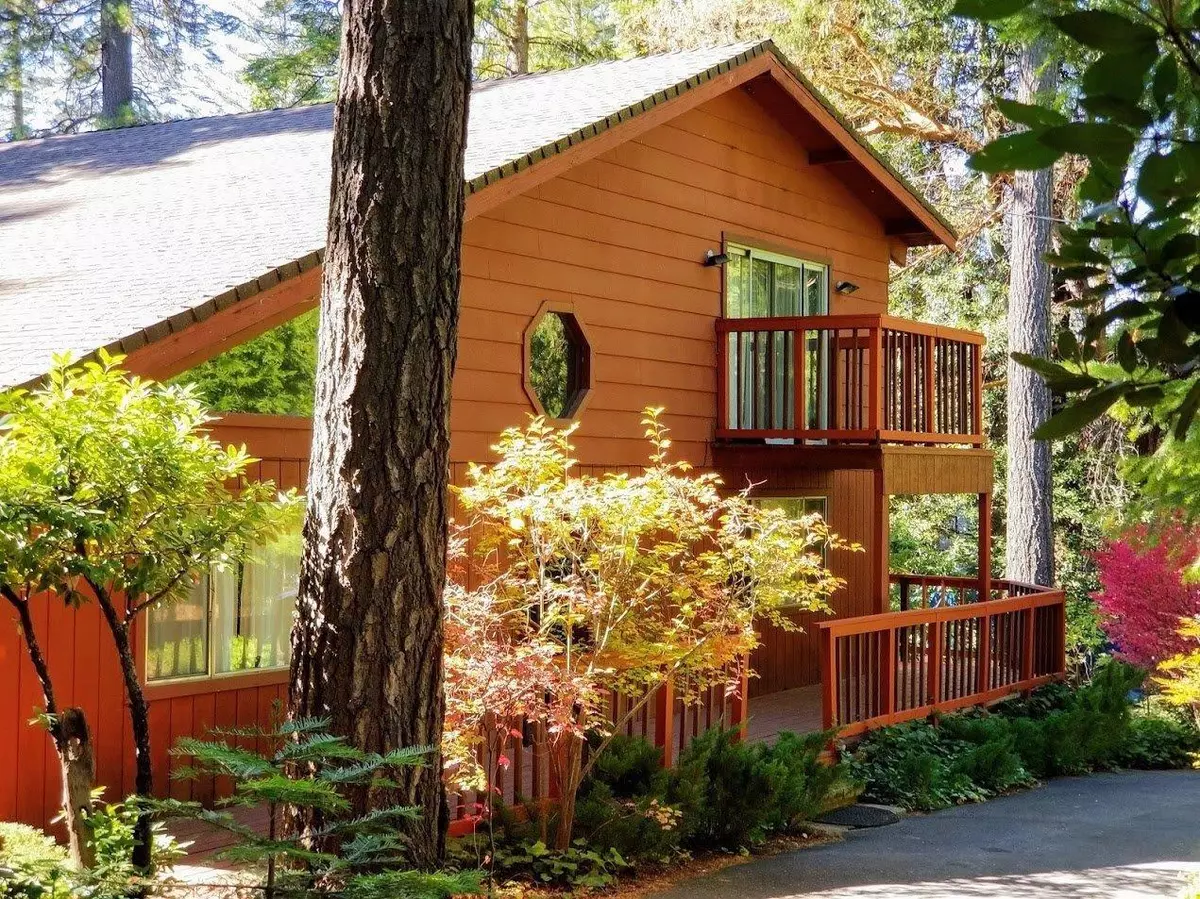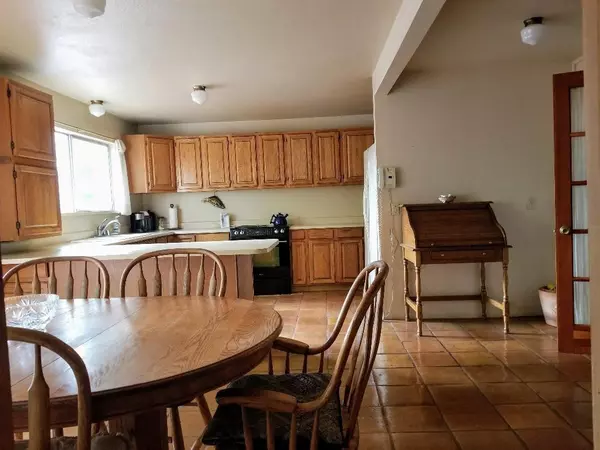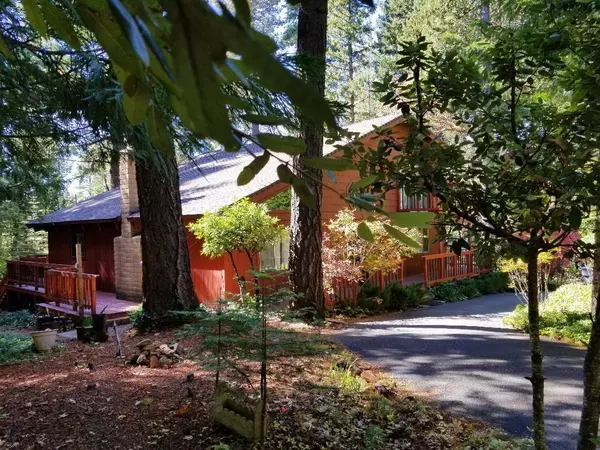$264,800
$264,800
For more information regarding the value of a property, please contact us for a free consultation.
4 Beds
2 Baths
2,301 SqFt
SOLD DATE : 05/25/2021
Key Details
Sold Price $264,800
Property Type Single Family Home
Sub Type Single Family Residence
Listing Status Sold
Purchase Type For Sale
Square Footage 2,301 sqft
Price per Sqft $115
MLS Listing ID 221016203
Sold Date 05/25/21
Bedrooms 4
Full Baths 2
HOA Fees $103/qua
HOA Y/N Yes
Originating Board MLS Metrolist
Year Built 1981
Lot Size 0.370 Acres
Acres 0.37
Property Description
Clipper Mills Ca, Mountain Living, yet with a little bit of pampering, Highly sought after Merry Mountain Village, Where else can you live and enjoy all nature has to offer, While relaxing in your lovely 2301 SF 4 bedroom 2 bathroom home, Downstairs features a gorgeous entry with Knotty pine lined walls and ceilings a Cozy Living room to Cuddle up in front of the wood burning stove, gather in your Large Kitchen with ample counter and cabinet space. Enjoy a peaceful nights sleep in any of the 4 bedrooms 2 downstairs 2 upstairs separated by a full bathroom on each floor, Share some family time playing games or reading books in your roomy loft area upstairs. BBQ on your large wrap around deck or kick back and gaze at the stars. All this while your streets are being cleared from snow in those beautiful winter months. You and your Family can relax at the maintained pool. Take nature walks on the trails, Join the snowmobile club,Tobogganing, Hiking,fishing,Boating,hunting. Endless Adventures
Location
State CA
County Butte
Area Butte County
Direction La Porte Rd Left on Merry Way Left on Holiday Drive Home is down a ways on the left.
Rooms
Basement Partial
Master Bedroom Balcony, Walk-In Closet, Outside Access
Living Room Cathedral/Vaulted
Dining Room Space in Kitchen
Kitchen Laminate Counter
Interior
Interior Features Open Beam Ceiling
Heating Central, Electric, Wood Stove
Cooling Ceiling Fan(s)
Flooring Carpet, Tile
Window Features Dual Pane Full
Appliance Free Standing Gas Range, Free Standing Refrigerator, Gas Plumbed, Hood Over Range, Dishwasher
Laundry Cabinets, Electric, Inside Room
Exterior
Exterior Feature Balcony
Garage Deck, RV Possible, Uncovered Parking Spaces 2+, Guest Parking Available
Fence None
Pool Membership Fee, Built-In, Common Facility
Utilities Available Propane Tank Leased, Internet Available
Amenities Available Pool, Trails
View Forest
Roof Type Composition
Topography Snow Line Above,Level,Lot Sloped,Trees Many
Street Surface Asphalt
Porch Front Porch, Uncovered Deck, Wrap Around Porch
Private Pool Yes
Building
Lot Description Low Maintenance
Story 2
Foundation PillarPostPier
Sewer Septic System
Water Storage Tank, Private
Architectural Style Cabin
Level or Stories Two
Schools
Elementary Schools Marysville Joint
Middle Schools Marysville Joint
High Schools Marysville Joint
School District Yuba
Others
HOA Fee Include Water, Pool
Senior Community No
Tax ID 073-280-022-000
Special Listing Condition None
Pets Description Yes
Read Less Info
Want to know what your home might be worth? Contact us for a FREE valuation!

Our team is ready to help you sell your home for the highest possible price ASAP

Bought with Fathom Realty Group, Inc.

"My job is to find and attract mastery-based agents to the office, protect the culture, and make sure everyone is happy! "






