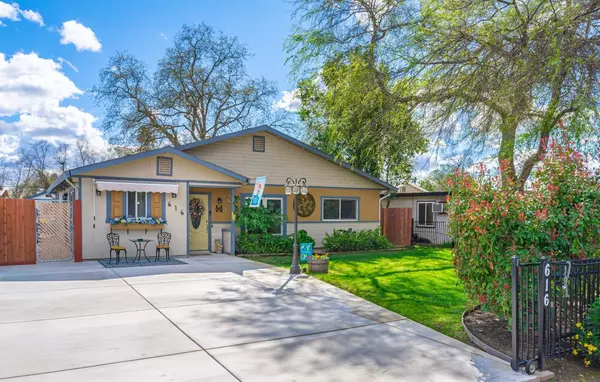$455,000
$429,000
6.1%For more information regarding the value of a property, please contact us for a free consultation.
4 Beds
2 Baths
1,510 SqFt
SOLD DATE : 05/13/2021
Key Details
Sold Price $455,000
Property Type Single Family Home
Sub Type Single Family Residence
Listing Status Sold
Purchase Type For Sale
Square Footage 1,510 sqft
Price per Sqft $301
MLS Listing ID 221022118
Sold Date 05/13/21
Bedrooms 4
Full Baths 2
HOA Y/N No
Originating Board MLS Metrolist
Year Built 1953
Lot Size 10,890 Sqft
Acres 0.25
Lot Dimensions See Parcel Map
Property Description
Welcome home! Immaculate inside & out.1/4 acre lot! Beautiful original Redwood Tongue & Groove ceilings.4 bedrooms 2 baths.New floors throughout. Bedrooms have carpet, ceiling fan lights & mirrored closets.Plank tile floors & Travertine Pergo in living areas.Nest thermostat, whole house fan & attic fan.New window coverings, doors, lever handsets, casings & baseboards.New kitchen & baths, cabinetry, ss appliances, bathtub, shower, granite & tile backsplash.Indoor laundry rm w/ plenty of storage.Beautiful living room w/ French Doors leads to park like backyard w/ 12'x30' covered patio, above ground saltwater pool & place for your patio table for outdoor living.Oak tree offers shade for hot summer months. (3) 10'x12' Tuff Sheds offer 360 sf of ample storage and or a shop.Auto sprinklers, new LED lights, LED Security motion flood lights w/ camera & Ring Doorbell w/ camera. Attic ladder with storage. New concrete dog run & 6 car driveway.Front yard patio area.Fully fenced property!
Location
State CA
County Sacramento
Area 10673
Direction I-5 to 99/70; Exit W Elkhorn Blvd; Left on Rio Linda Blvd; Right on Q St to address
Rooms
Master Bathroom Shower Stall(s), Stone, Window
Master Bedroom Closet
Living Room Great Room
Dining Room Breakfast Nook, Formal Room
Kitchen Breakfast Area, Granite Counter
Interior
Heating Central, Gas
Cooling Ceiling Fan(s), Central
Flooring Carpet, Laminate, Tile
Window Features Dual Pane Full
Appliance Free Standing Gas Range, Free Standing Refrigerator, Gas Water Heater, Dishwasher, Microwave
Laundry Cabinets, Inside Room
Exterior
Exterior Feature Dog Run, Entry Gate
Garage No Garage, Uncovered Parking Space
Fence Back Yard, Metal, Front Yard
Pool Above Ground
Utilities Available Public
Roof Type Composition
Porch Covered Patio, Uncovered Patio
Private Pool Yes
Building
Lot Description Auto Sprinkler F&R, Garden, Shape Regular, Landscape Back, Landscape Front
Story 1
Foundation Slab
Sewer In & Connected
Water Public
Level or Stories One
Schools
Elementary Schools Twin Rivers Unified
Middle Schools Twin Rivers Unified
High Schools Twin Rivers Unified
School District Sacramento
Others
Senior Community No
Tax ID 206-0311-034-0000
Special Listing Condition None
Read Less Info
Want to know what your home might be worth? Contact us for a FREE valuation!

Our team is ready to help you sell your home for the highest possible price ASAP

Bought with Realty World-The Lucas Group

"My job is to find and attract mastery-based agents to the office, protect the culture, and make sure everyone is happy! "






