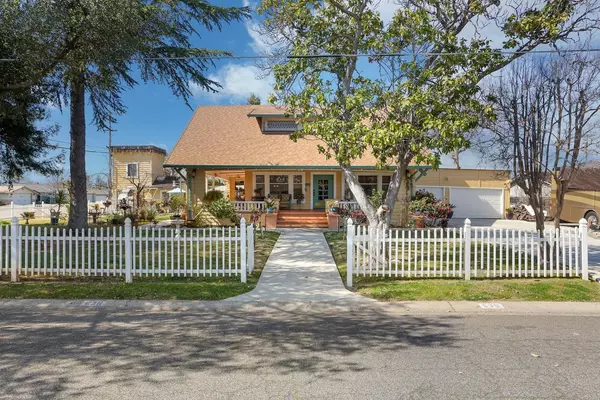$650,000
$689,000
5.7%For more information regarding the value of a property, please contact us for a free consultation.
7 Beds
3 Baths
3,094 SqFt
SOLD DATE : 04/16/2021
Key Details
Sold Price $650,000
Property Type Single Family Home
Sub Type Single Family Residence
Listing Status Sold
Purchase Type For Sale
Square Footage 3,094 sqft
Price per Sqft $210
MLS Listing ID 221014968
Sold Date 04/16/21
Bedrooms 7
Full Baths 3
HOA Y/N No
Originating Board MLS Metrolist
Year Built 1910
Lot Size 0.355 Acres
Acres 0.3549
Property Description
Enduring elegance with timeless Beauty! Hand hewn wood work fashioned something wonderful in this craftsman style home that's been lovingly maintained since 1910. Home features original wood floors, open beam ceilings, dramatic double pocket doors, stylish leaded glass entry doors, & plenty of build-ins. The updated kitchen has been remodeled with a perfect marriage of every chefs delight featuring traditional storage, center island, granite counters & dual fuel range. The home also features 2 master bdrms, media room, basement & oversized wrap around porch. The .35 acres also holds a 1 bdrm, 1 bath second home, detached garage (previous carriage house), stamped concrete, covered patio, therapeutic exercise hot tub, & fruit trees (fig, walnut, plumb, apple, apricot, orange, cumquat, persimmon, nectarine). The garages feature every tool mans dream with powerlift, drive through tandem doors, plenty of work space & accommodations for 6 cars.
Location
State CA
County Sacramento
Area 10632
Direction S Lincoln Way to G St - only turns West. Then head 1 block to corner of G St and Church St.
Rooms
Basement Partial
Master Bathroom Shower Stall(s), Tile
Master Bedroom Ground Floor, Walk-In Closet 2+
Living Room Open Beam Ceiling
Dining Room Formal Area
Kitchen Breakfast Area, Granite Counter, Island
Interior
Interior Features Open Beam Ceiling
Heating Central
Cooling Central
Flooring Carpet, Tile, Wood
Fireplaces Number 1
Fireplaces Type Brick, Insert
Appliance Built-In Gas Range, Built-In Refrigerator, Dishwasher, Disposal, Warming Drawer
Laundry Cabinets, Inside Room
Exterior
Garage Detached, RV Storage, Drive Thru Garage, Garage Door Opener, Garage Facing Front, Garage Facing Rear, Workshop in Garage, Mechanical Lift
Garage Spaces 5.0
Carport Spaces 1
Fence Fenced
Utilities Available Public
Roof Type Composition
Porch Front Porch, Covered Patio
Private Pool No
Building
Lot Description Auto Sprinkler F&R, Corner, Street Lights, Landscape Back, Landscape Front
Story 2
Foundation Raised
Sewer Public Sewer
Water Public
Architectural Style Craftsman
Level or Stories Two
Schools
Elementary Schools Galt Joint Union
Middle Schools Galt Joint Union
High Schools Galt Joint Uhs
School District Sacramento
Others
Senior Community No
Tax ID 150-0283-004-0000
Special Listing Condition None
Read Less Info
Want to know what your home might be worth? Contact us for a FREE valuation!

Our team is ready to help you sell your home for the highest possible price ASAP

Bought with Vintage Realty and Property Management

"My job is to find and attract mastery-based agents to the office, protect the culture, and make sure everyone is happy! "






