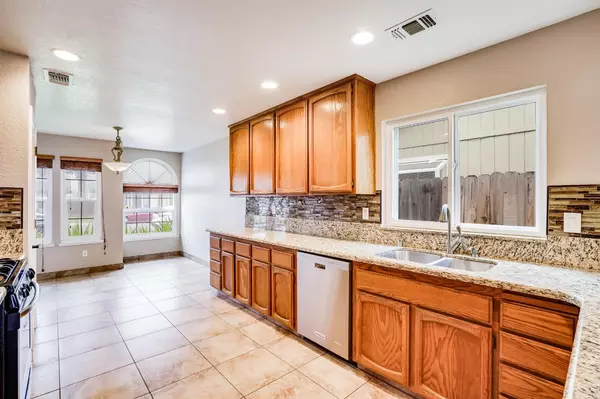$407,000
$395,000
3.0%For more information regarding the value of a property, please contact us for a free consultation.
3 Beds
2 Baths
1,550 SqFt
SOLD DATE : 01/31/2021
Key Details
Sold Price $407,000
Property Type Single Family Home
Sub Type Single Family Residence
Listing Status Sold
Purchase Type For Sale
Square Footage 1,550 sqft
Price per Sqft $262
MLS Listing ID 20074498
Sold Date 01/31/21
Bedrooms 3
Full Baths 2
HOA Y/N No
Originating Board MLS Metrolist
Year Built 1991
Lot Size 6,800 Sqft
Acres 0.1561
Lot Dimensions 67' x 100' x 69' x 100'
Property Description
Beautiful well maintained single story home w/a great floor plan featuring 3 bedrooms & 2 full baths. You will enjoy the 2016 updated kitchen with granite countertops, stainless steel appliances, sink, faucet & disposal. All 3 bedrooms have ceiling fans & the Master bedroom has a closet & a sliding glass door for easy access to the backyard. The master bath offers double sinks, walk-in closet & shower stall. Additional features include 3 skylights located in the Great Room, hallway & hall bath bringing in lots of natural light to the home. Solar attic fan, radiant barrier - upgraded insulation & in 2014 a new water heater & HVAC were installed. Newer tile floors in the kitchen & both bathrooms. Great Room & hallway have 100% waterproof Floorte Pro 5 Series vinyl flooring & bedrooms have laminate. Large backyard, great for entertaining plus it has a storage shed, gardening beds. Some of the fruit trees & flowers in the yards are Lemon, Crab Apple, Pomegranate, Roses of Sharon & Iris.
Location
State CA
County Sacramento
Area 10632
Direction From HWY 99 take Central Galt exit and turn right on C Street. Continue on C Street and cross over railroad tracks and turn left on 3rd Street. Turn right on F Street. Turn left onto Cardoso Drive. Turn right onto Fernando Way. Turn left on Germaine Drive. Home is located on the right side.
Rooms
Master Bathroom Double Sinks, Shower Stall(s), Tile, Walk-In Closet, Window
Master Bedroom Closet, Outside Access
Dining Room Breakfast Nook
Kitchen Granite Counter, Pantry Closet
Interior
Interior Features Skylight Tube
Heating Central
Cooling Ceiling Fan(s), Central
Flooring Tile, Vinyl
Fireplaces Number 1
Fireplaces Type Family Room
Window Features Dual Pane Full,Window Coverings
Appliance Dishwasher, Disposal, Free Standing Gas Range, Microwave
Laundry Cabinets, Gas Hook-Up, Inside Room
Exterior
Garage Garage Door Opener, Workshop in Garage
Garage Spaces 2.0
Utilities Available Public, Cable Available, Natural Gas Connected
Roof Type Tile
Topography Level
Private Pool No
Building
Lot Description Auto Sprinkler F&R, Low Maintenance, Street Lights
Story 1
Foundation Slab
Sewer In & Connected
Water Public
Architectural Style Contemporary
Schools
Elementary Schools Galt Joint Union
Middle Schools Galt Joint Union
High Schools Galt Joint Uhs
School District Sacramento
Others
Senior Community No
Tax ID 150-0440-023-0000
Special Listing Condition None
Read Less Info
Want to know what your home might be worth? Contact us for a FREE valuation!

Our team is ready to help you sell your home for the highest possible price ASAP

Bought with PMZ Real Estate

"My job is to find and attract mastery-based agents to the office, protect the culture, and make sure everyone is happy! "






