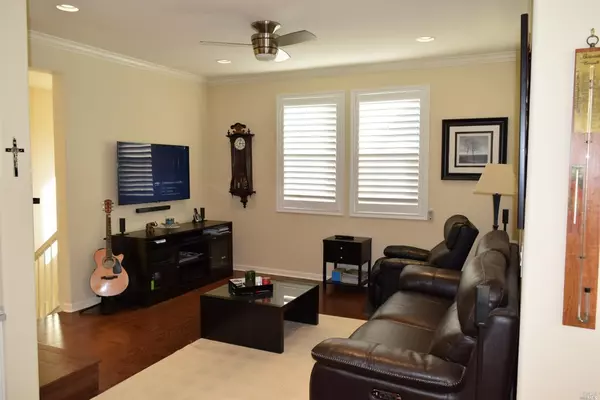$925,000
$959,000
3.5%For more information regarding the value of a property, please contact us for a free consultation.
2 Beds
3 Baths
1,363 SqFt
SOLD DATE : 09/27/2023
Key Details
Sold Price $925,000
Property Type Condo
Sub Type Condominium
Listing Status Sold
Purchase Type For Sale
Square Footage 1,363 sqft
Price per Sqft $678
MLS Listing ID 22012875
Sold Date 09/27/23
Bedrooms 2
Full Baths 2
HOA Fees $240/mo
HOA Y/N Yes
Originating Board MLS Metrolist
Year Built 2013
Lot Size 806 Sqft
Acres 0.0185
Property Description
Masterful design and modern luxury are uniquely embodied in this 2 bedroom, 2.5 bath, Tri-level Townhouse located in the heart of Silicon Valley. Every detail, carefully selected and quality crafted. Entertain in grand style in this very open floor plan. Upgraded kitchen with granite & SS appliances. Spacious living area with hardwood flooring, recessed lights & plantation shutters. Spill out to the awe-inspiring Terrace where the patio awaits family & friends. Dramatic hardwood stairways lead to the 2 private bedroom suites, all boasting sleek ensuite baths & generous closets. large 2 car garage with plenty of storage! Lyon Homes Double Wall Construction. $240mo HOA includes heated pool, fitness ctr,Club House, Pet Wash area, garbage removal, outdoor activities include, children playground, Coyote Creek Trail, Basketball/Tennis court. Milpitas BART Station opening 6/13/20. Don't miss this opportunity for a little bit of Heaven. Call/Text 209-814-0119
Location
State CA
County Santa Clara
Area Milpitas
Direction Technology to Coyote Creek, to Elderberry
Rooms
Family Room Deck Attached
Living Room Cathedral/Vaulted
Dining Room Dining/Family Combo, Formal Area, Space in Kitchen
Kitchen Breakfast Area, Pantry
Interior
Interior Features Storage Area(s)
Heating Central
Cooling Central
Flooring Carpet, Tile, Wood
Fireplaces Type Family Room
Appliance Dishwasher, Disposal, Electric Water Heater, Hood Over Range, Self/Cont Clean Oven
Laundry Inside Room
Exterior
Garage Spaces 2.0
Pool Built-In, Common Facility
Utilities Available Public, Cable Available, PG&E
View Other
Roof Type Tile
Porch Deck(s)
Private Pool Yes
Building
Lot Description Corner
Unit Location Close to Clubhouse,End Unit
Foundation Slab
Builder Name Lyon Homes
Sewer Public Sewer
Water Public
Architectural Style Contemporary, Modern/High Tech
Level or Stories MultiSplit
Others
HOA Fee Include MaintenanceExterior, MaintenanceGrounds, Trash
Senior Community No
Tax ID 086-69-058
Special Listing Condition None
Read Less Info
Want to know what your home might be worth? Contact us for a FREE valuation!

Our team is ready to help you sell your home for the highest possible price ASAP

Bought with Top Picks Realty

"My job is to find and attract mastery-based agents to the office, protect the culture, and make sure everyone is happy! "






