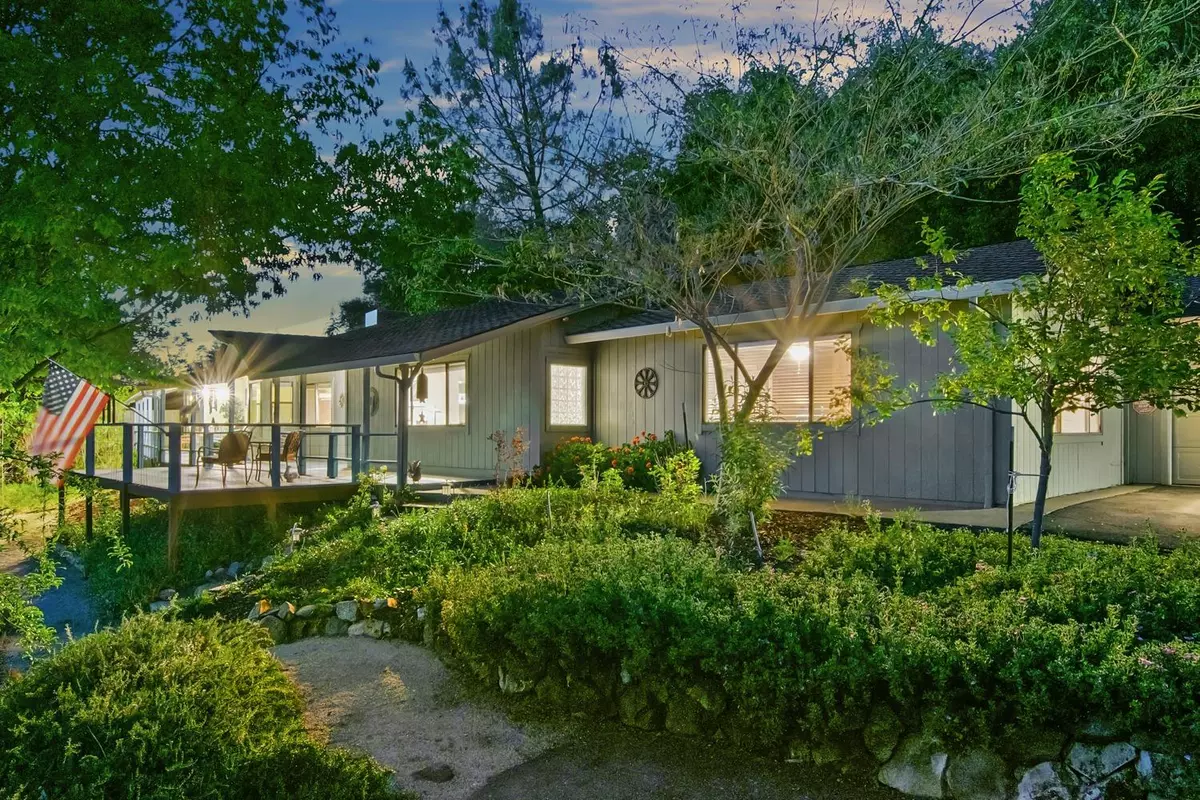$552,000
$542,000
1.8%For more information regarding the value of a property, please contact us for a free consultation.
3 Beds
3 Baths
2,926 SqFt
SOLD DATE : 12/16/2020
Key Details
Sold Price $552,000
Property Type Single Family Home
Sub Type Single Family Residence
Listing Status Sold
Purchase Type For Sale
Square Footage 2,926 sqft
Price per Sqft $188
MLS Listing ID 20026720
Sold Date 12/16/20
Bedrooms 3
Full Baths 2
HOA Y/N No
Originating Board MLS Metrolist
Year Built 1976
Lot Size 1.130 Acres
Acres 1.13
Property Description
Updated with style & comfort in mind, this single story home offers beautiful floors, updated fixtures and an efficient whole house fan. From the large front porch and open dining & kitchen area to the comfortable living room & huge bonus room, there is plenty of space to entertain or simply enjoy. The updated kitchen boasts 2 dining bars, great cabinet & counter space, a glass backsplash and overlooks the dining area. Relax in the living room that features a unique ceiling design & fireplace insert or spend time on your favorite hobby in the bonus room with custom cabinets and built-ins! The master bedroom has its own porch access and has a private ensuite bath with a double sink vanity and shower. There are 2 additional bedrooms, 1 with outside access, and 1 1/2 guest baths. Spend cool nights in the hot tub, hot summer days in the refreshing pool, or anytime on the spacious porch taking in the local views! Complete with a 3 car garage and tucked away yet not far from town.
Location
State CA
County El Dorado
Area 12701
Direction Hwy 50 to right onto Spring St. Spring St turns left and becomes Main St. Turn right onto Pacific St then right onto Sacramento St (Hwy 49). At the left hand curve, veer right onto Skyline Dr. Turn left to stay on Skyline Dr. Turn left onto Skyline Ct then right onto Midland Dr. Stay left to stay on Midland Dr (small signs show Midland Dr to left and Whitlock to the right) and go to house.
Rooms
Master Bathroom Double Sinks, Shower Stall(s)
Master Bedroom Closet, Outside Access
Dining Room Breakfast Nook, Dining Bar, Formal Area, Space in Kitchen
Kitchen Stone Counter, Pantry Cabinet
Interior
Heating Central
Cooling Ceiling Fan(s), Central, Whole House Fan
Flooring Carpet, Tile, Wood
Fireplaces Number 1
Fireplaces Type Living Room
Window Features Dual Pane Full
Appliance Dishwasher, Disposal, Gas Cook Top, Hood Over Range, Microwave, Plumbed For Ice Maker, Wine Refrigerator
Laundry Cabinets, Inside Room
Exterior
Garage Spaces 3.0
Fence Chain Link, Back Yard, Wood
Pool Built-In, On Lot
Utilities Available Propane
View Special, Local
Roof Type Composition
Street Surface Paved
Porch Front Porch, Uncovered Patio
Private Pool Yes
Building
Lot Description Dead End, See Remarks
Story 1
Foundation Raised
Sewer Septic System
Water Meter on Site
Architectural Style Traditional
Schools
Elementary Schools Placerville Union
Middle Schools Placerville Union
High Schools El Dorado Union High
School District El Dorado
Others
Senior Community No
Tax ID 051-030-053-000
Special Listing Condition None
Read Less Info
Want to know what your home might be worth? Contact us for a FREE valuation!

Our team is ready to help you sell your home for the highest possible price ASAP

Bought with Coldwell Banker Realty

"My job is to find and attract mastery-based agents to the office, protect the culture, and make sure everyone is happy! "






